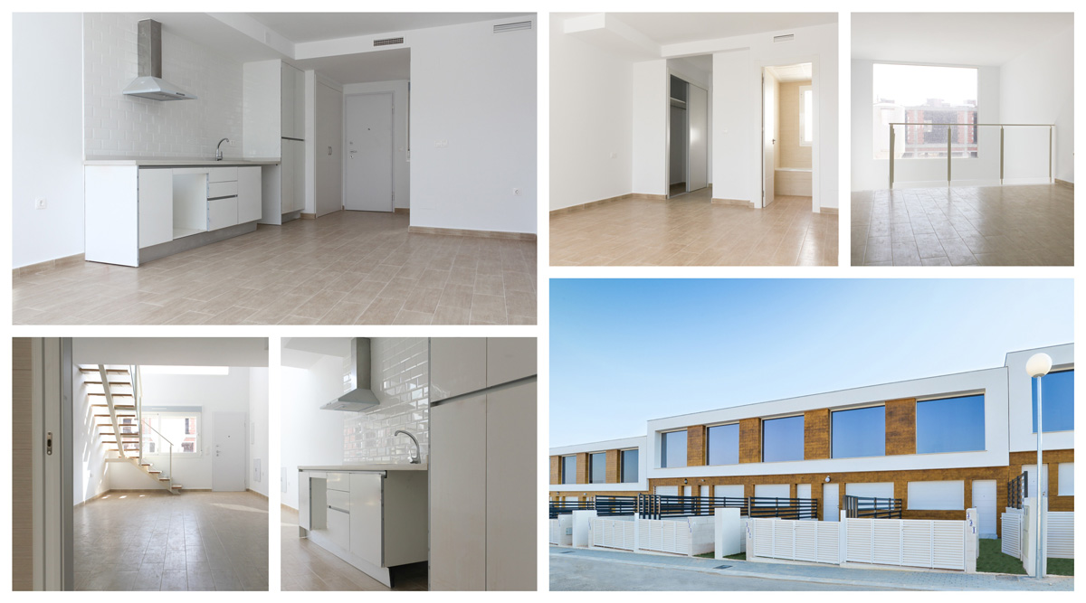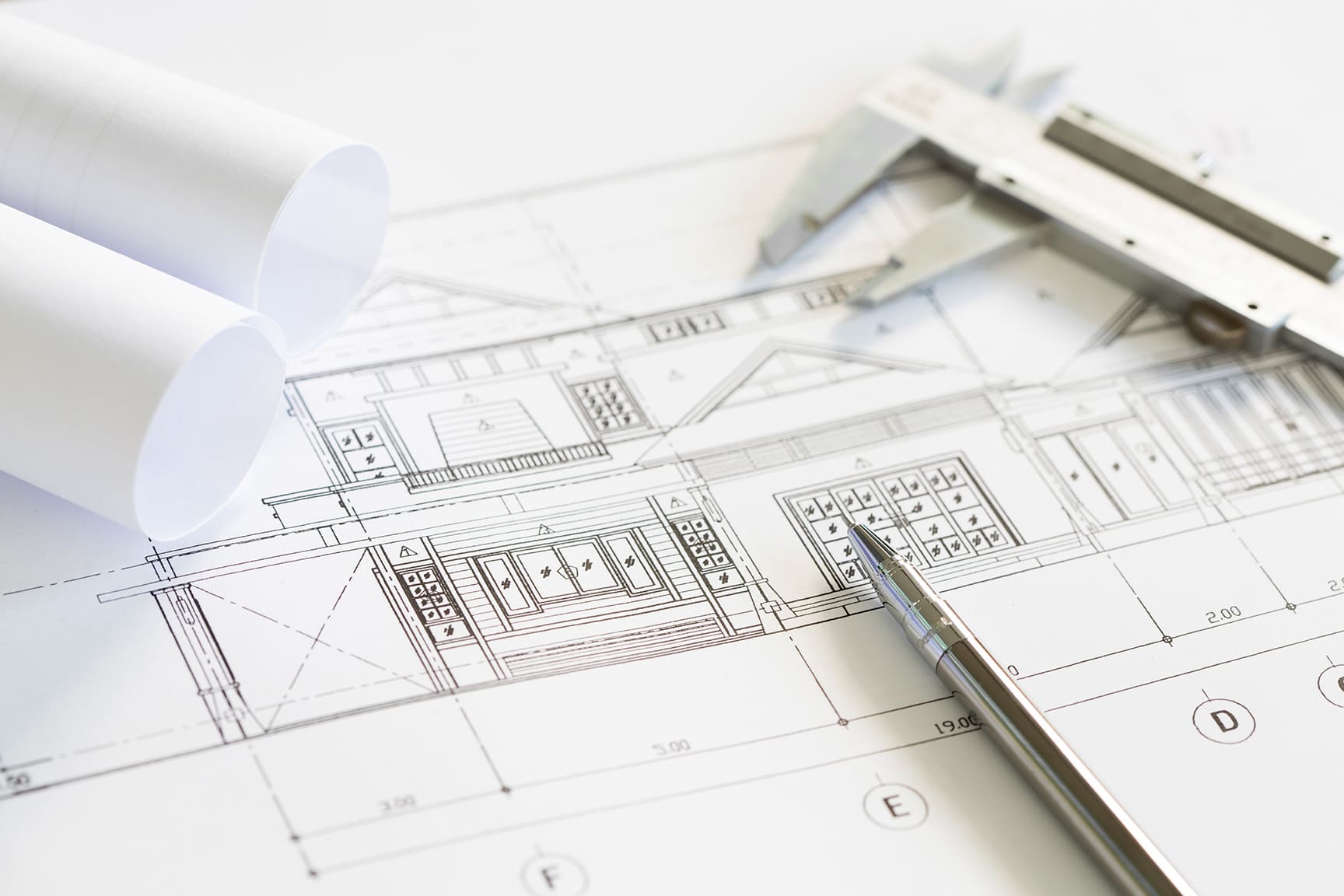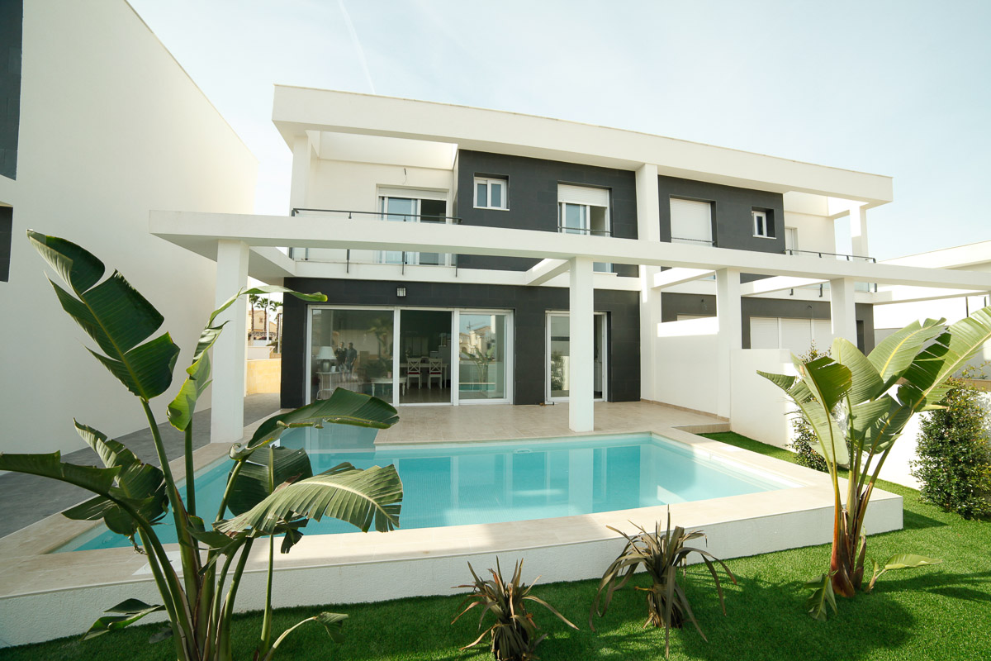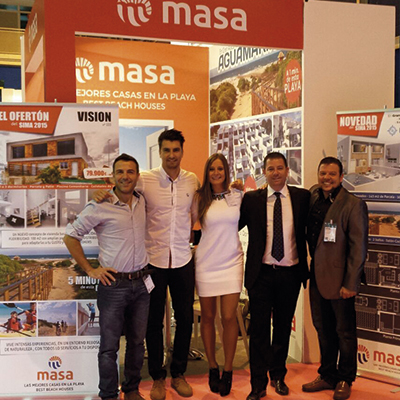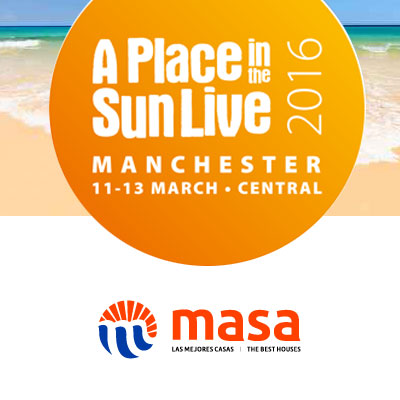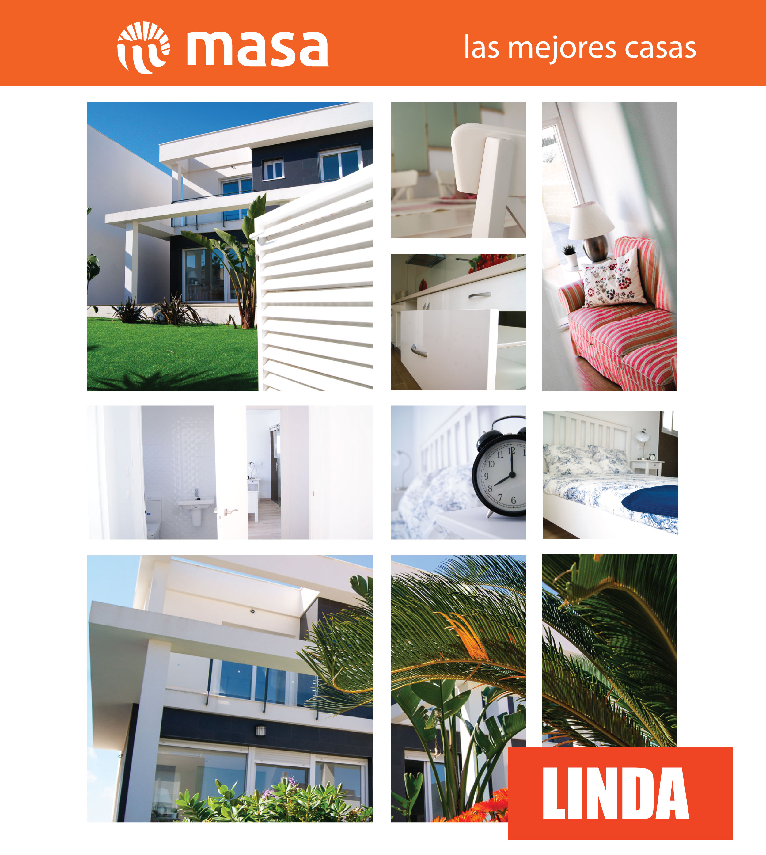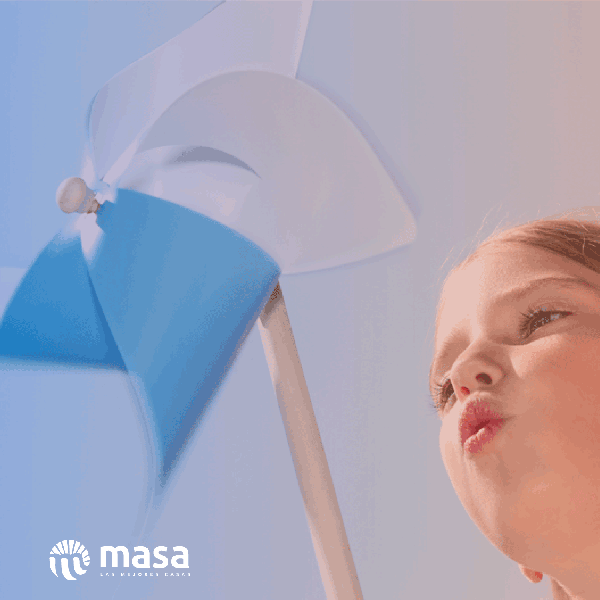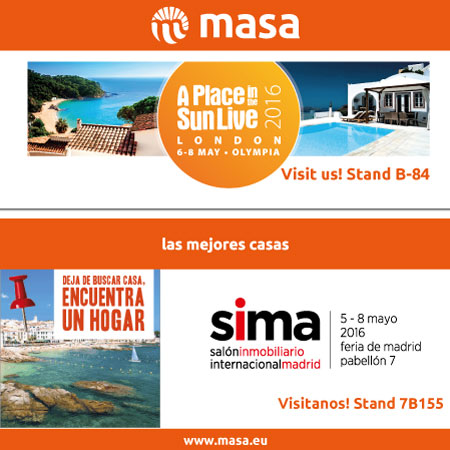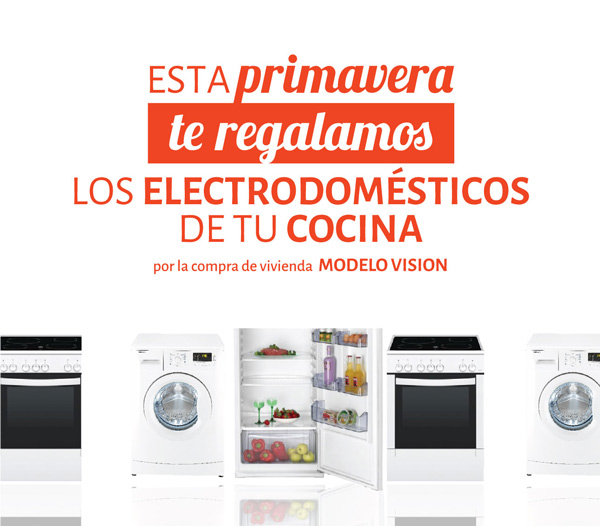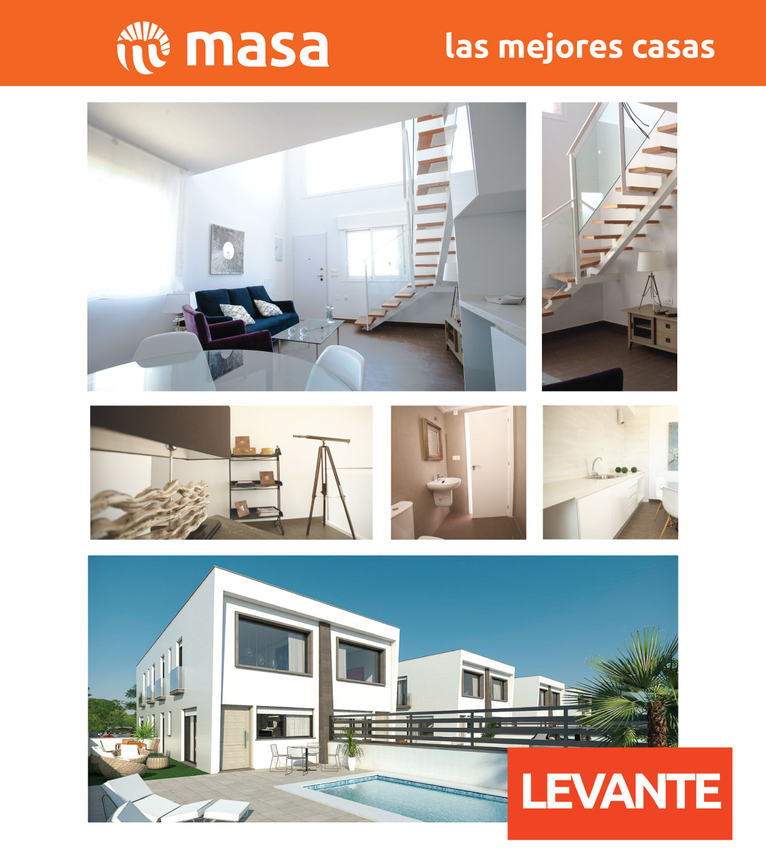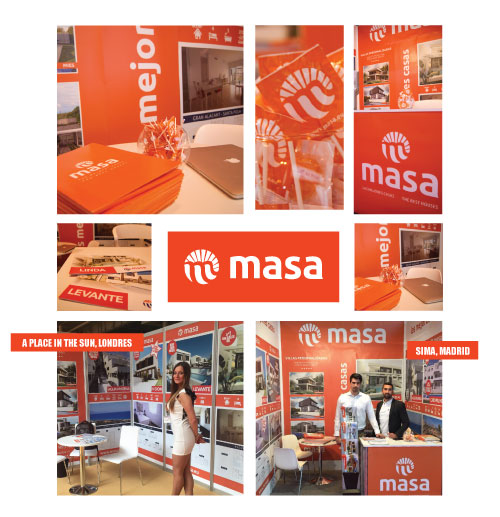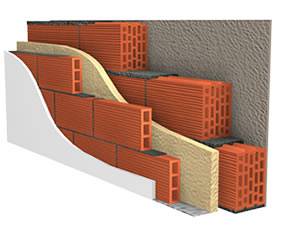Vision is a house characterized by having natural light in all rooms throughout the day, thanks to the large front glass that has the main façade. It is a house distributed in two floors, where the interior design is customizable according to the space needs.
The standard A + B model has 2 bedrooms and 2 bathrooms. However, this model can be customized to adapt the desired characteristics to the home. In this specific model, instead of having 2 bedrooms as in model A + B, the main room is given prominence to the large living room and the bedroom suite, taking advantage of every corner of the house.
By modifying the standard model, we got the VISION A + B model “en suite”. An ideal home to obtain maximum space in the master bedroom, with dressing room and full bathroom.
On the ground floor, the American kitchen, is incorporated in the living room. Additionally, an American bar can be added to take advantage of the space next to the counter. In the background, we find a large closet to be used as a pantry and food storage.
In MONTE Y MAR the opinion and the taste of the owners always predominate, for this reason the personalization of the house is essential. Everybody who commit themselves to acquire a house with MASA, have a personalized attention for the design of the interior of their house.
At all times, our clients are advised by commercial agents and the technical team, to check the feasibility of the design and in this way, we guarantee that the finish of the house will please the future owner.
.jpg)
.jpg)
