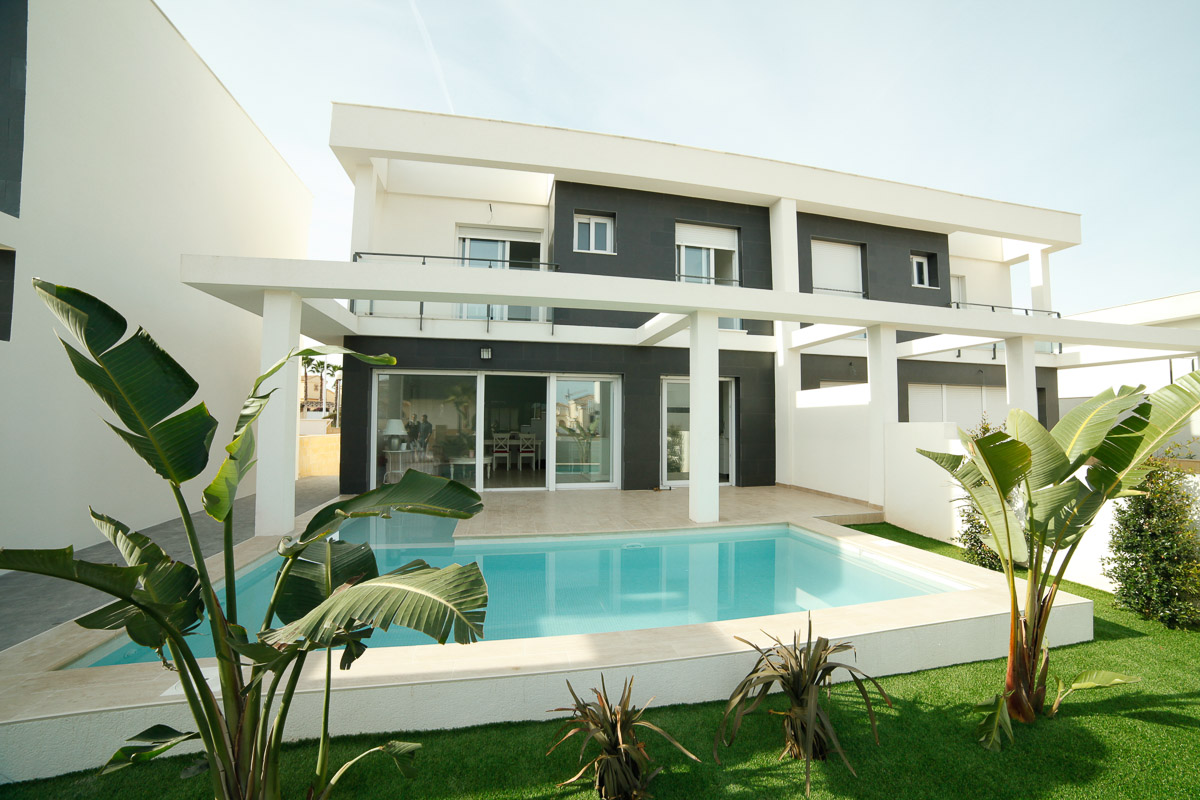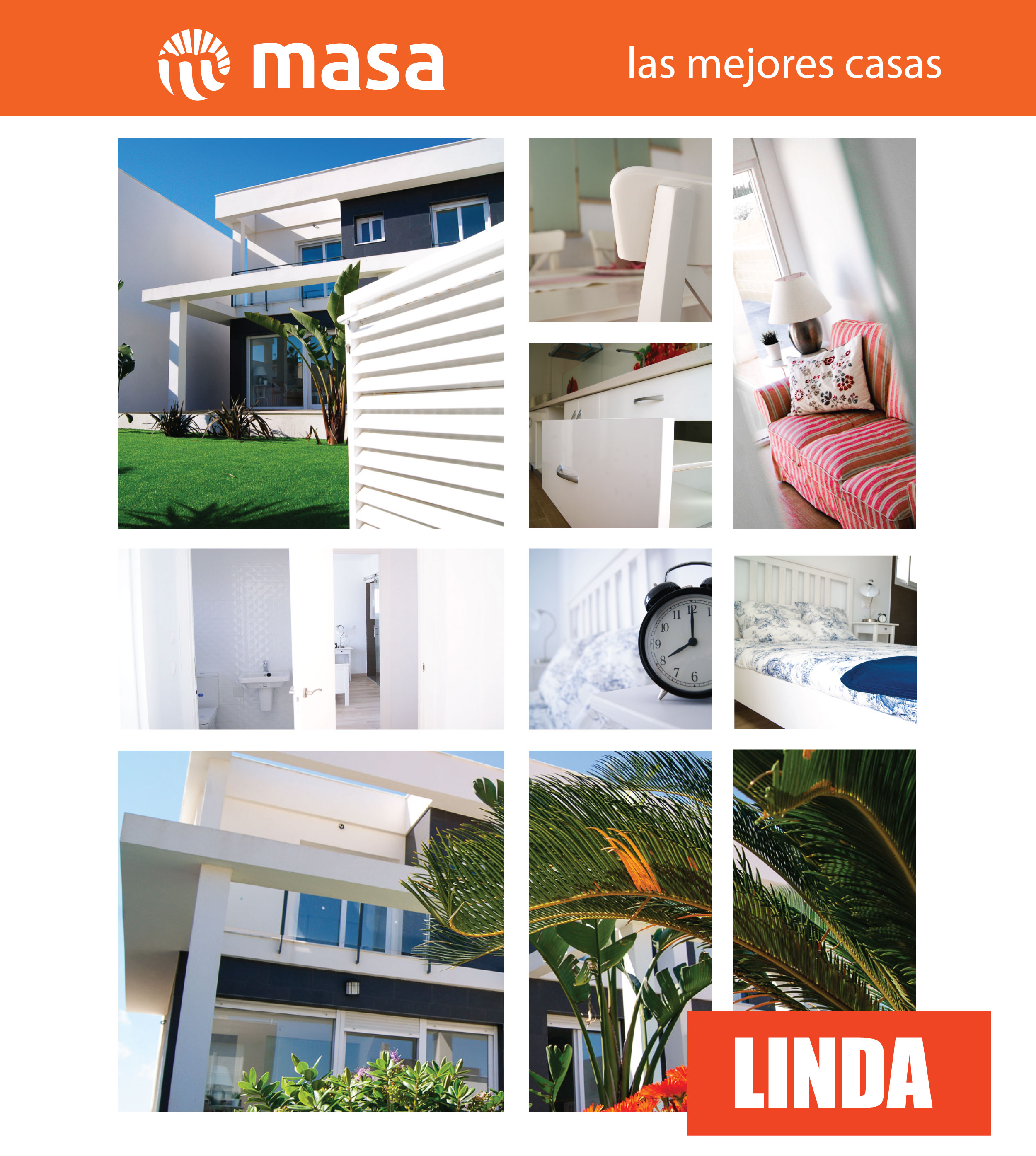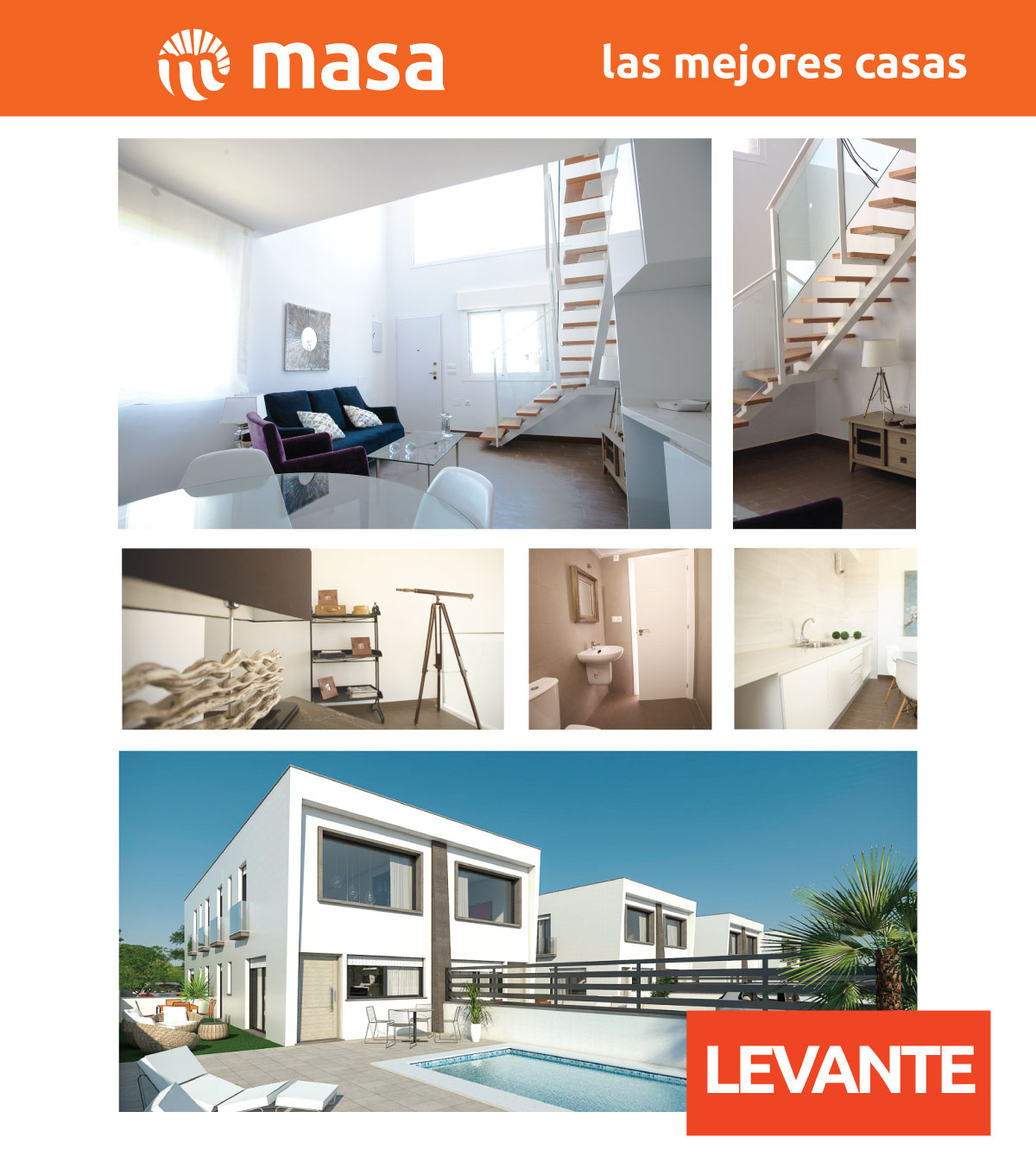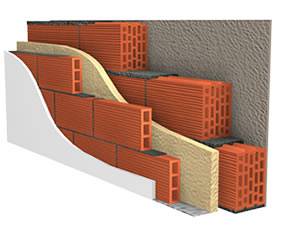In modern architecture, the trend of joining spaces has gained great popularity. One of the most notable examples of this trend is the integration of the kitchen and living room into a single open space. This innovative form of design is not only transforming the appearance of our homes, but also the way we live and interact in them. In this article, we will explore the advantages of joining the living room and kitchen, discovering how this trend can improve functionality, aesthetics and coexistence in our homes.
One of the main advantages of uniting the living room and kitchen is the improved flow and comfort in the home. With partitions removed, spaces flow seamlessly, making it easier for people to move around and interact between different areas. There is no longer a need to separate hosts from guests while a meal is being prepared; instead, everyone can be together, engaging in conversations and activities without feeling isolated.
The union of the kitchen and living room also creates a sense of visual spaciousness. By eliminating visual barriers, it creates a continuity in the view that makes the space appear larger and brighter.
Joining spaces also offers the opportunity to create a cohesive design and style throughout the environment. Colors, textures and styles can flow seamlessly from the kitchen to the living room, creating a unified rather than fragmented aesthetic. This allows homeowners to express their personal style consistently throughout the space.
Eliminating walls between the kitchen and living room can allow for better distribution of natural light throughout the space. This not only saves energy by reducing the need for artificial lighting during the day, but also creates a more pleasant and welcoming environment. In addition, ventilation is improved as air circulates more freely through the open space.
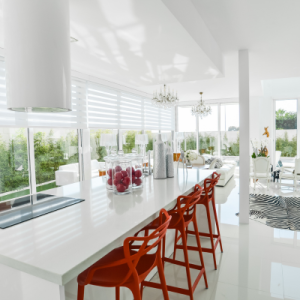
One factor that is often a concern for many people when considering joining the kitchen and living room in an open space is the potential for fumes and food odors to spread throughout the house. However, it is essential to recognize that detailed evaluation of air circulation and exhaust systems, along with careful selection of equipment, plays a crucial role in this phase of design.
Choosing an appropriate exhaust system that suits your lifestyle is critical. The evaluation of air circulation, air inlets and outlets are aspects that must be carefully weighed. Once all of these elements have been considered, the optimal ventilation and exhaust systems can be recommended, which play a key role in eliminating any discomfort or lingering odors.
On the other hand, the layout of furniture and equipment such as the sink, stove and refrigerator should also be approached strategically and functionally when creating a unified kitchen and living space. In addition, the choice of components such as the location of kitchen islands, countertops and range hoods deserves careful planning.
Bringing the kitchen and living room together in an open space offers a range of benefits beyond the aesthetic. As you consider this transformative interior design trend, it’s essential to consider crucial aspects such as air circulation, selection of exhaust systems and strategic arrangement of furnishings and equipment. In addition, incorporating sustainable materials and investing in smart technology can further enrich this innovative home experience. By carefully addressing these factors, you can create a unified space that is not only visually appealing, but also functional and comfortable in every aspect.



