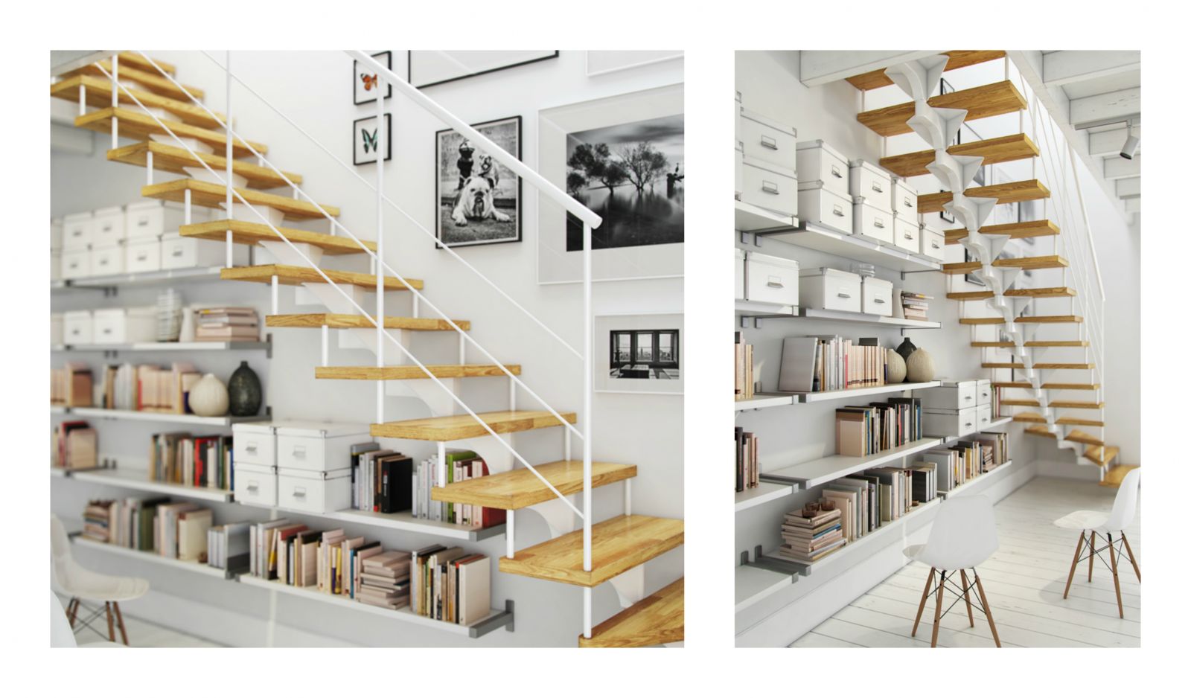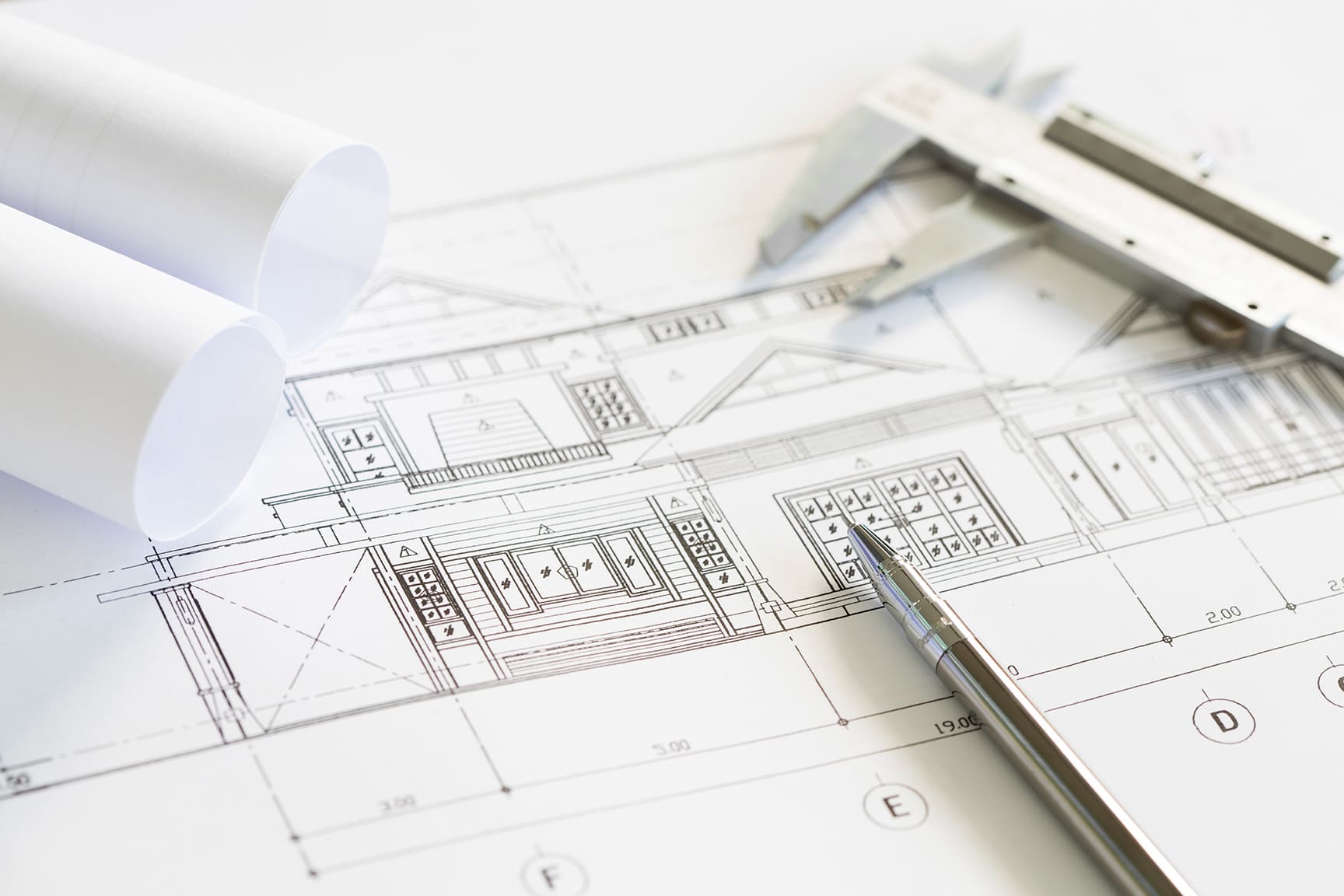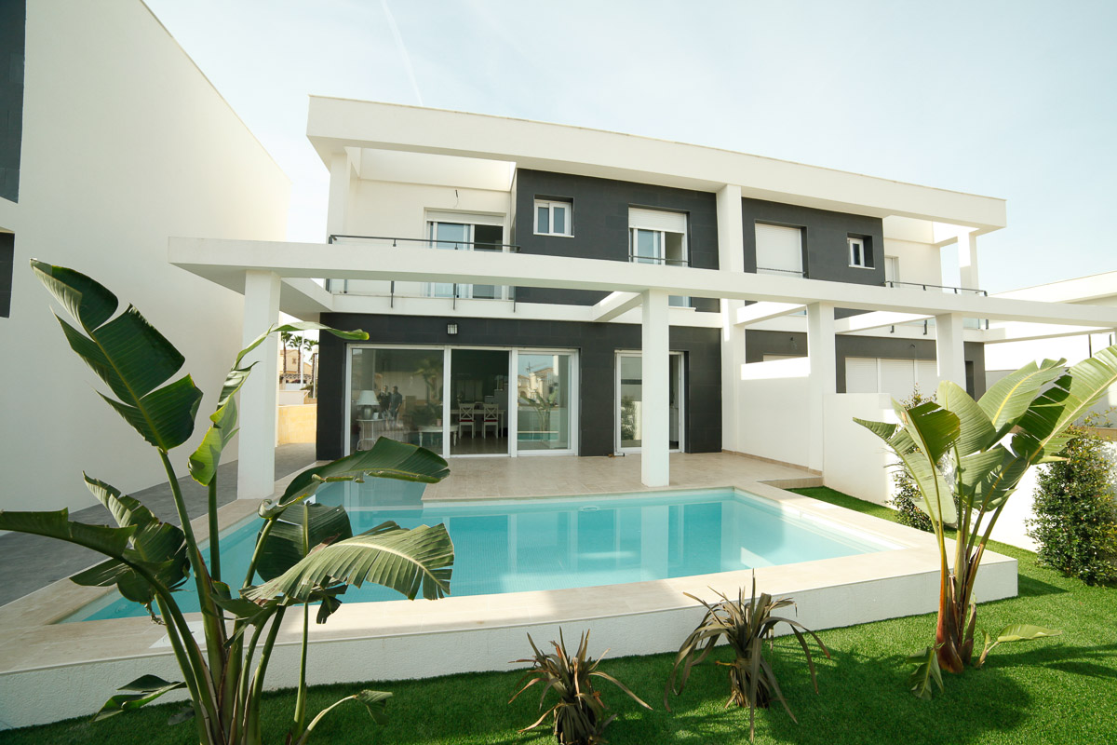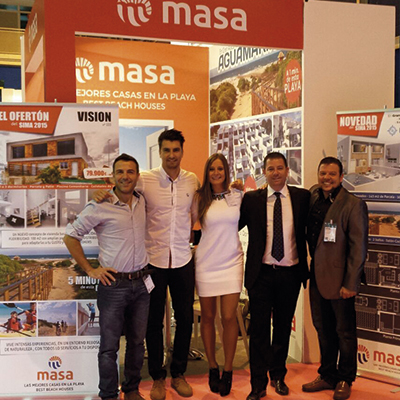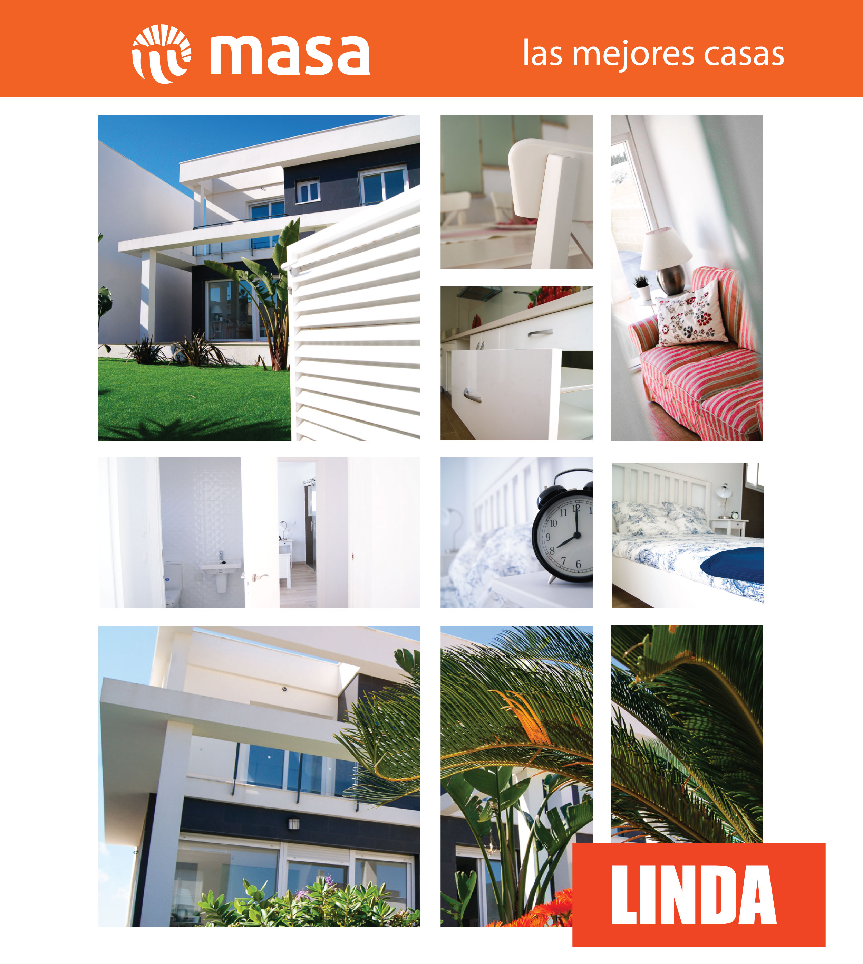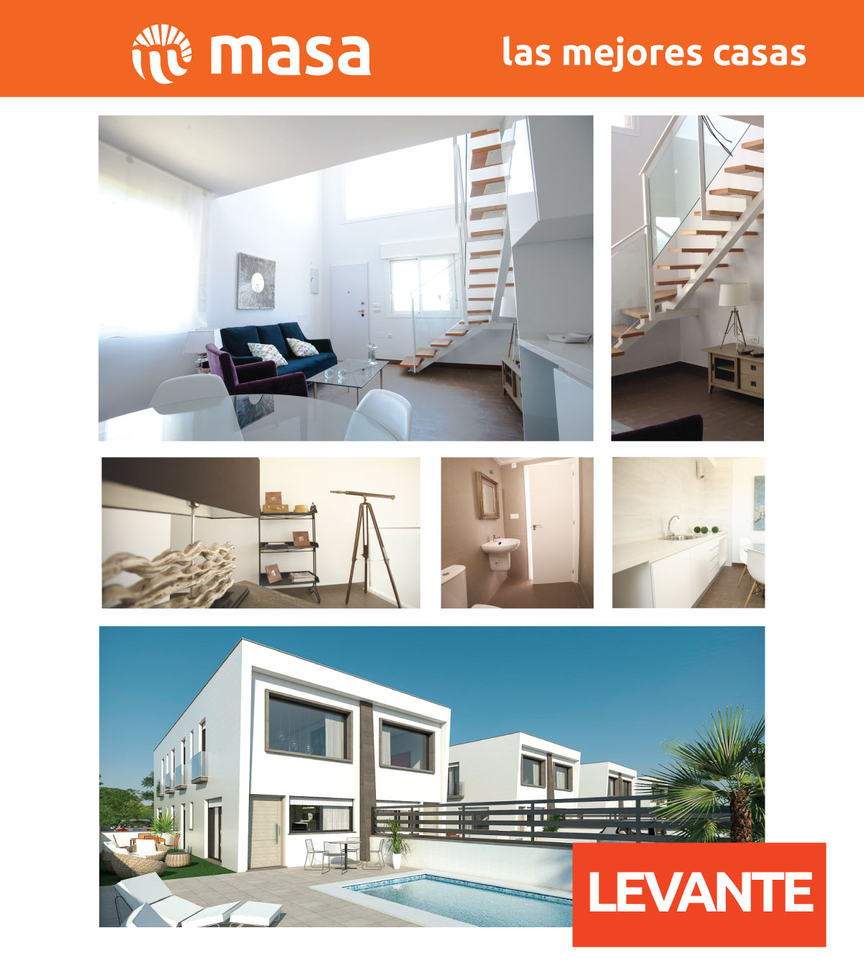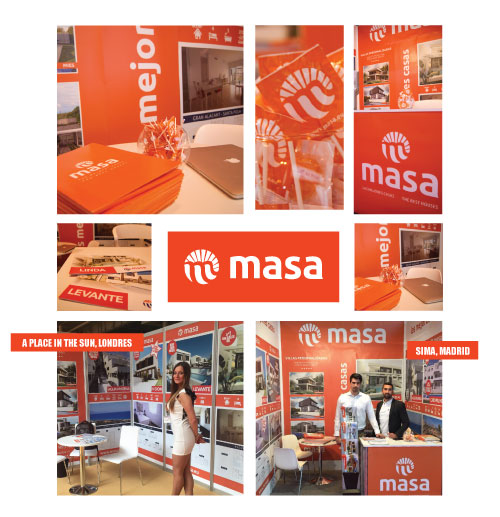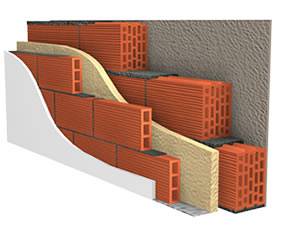The VISION model is characterized by having a staircase that connects the ground floor with the top floor, with a modern and at the same time original style. Sometimes having stairs can make it difficult when it comes to furnishing the room, as it can give the feeling that the space is wasted.
The fundamental element in the decoration of complex spaces is to take advantage of the free spaces giving a feeling of spaciousness. In this case, the wall below the staircase is used, forming a library and an ‘office’ corner, where the books are the protagonists, turning a normal wall into a special wall.
In this way, the gap that is free behind the stairs is used efficiently. The climb of the stairs can be decorated with decorative decals or photographs in the same color tone, such as black and white images.
Decorative trends bring new architectural styles, new ways of decorating rooms and corners of the house.
This is an example of how to optimize spaces without renouncing the own style and careful and exclusive design of the houses of MASA, where each client can customize their home according to their tastes and preferences, making each one unique and exclusive.
