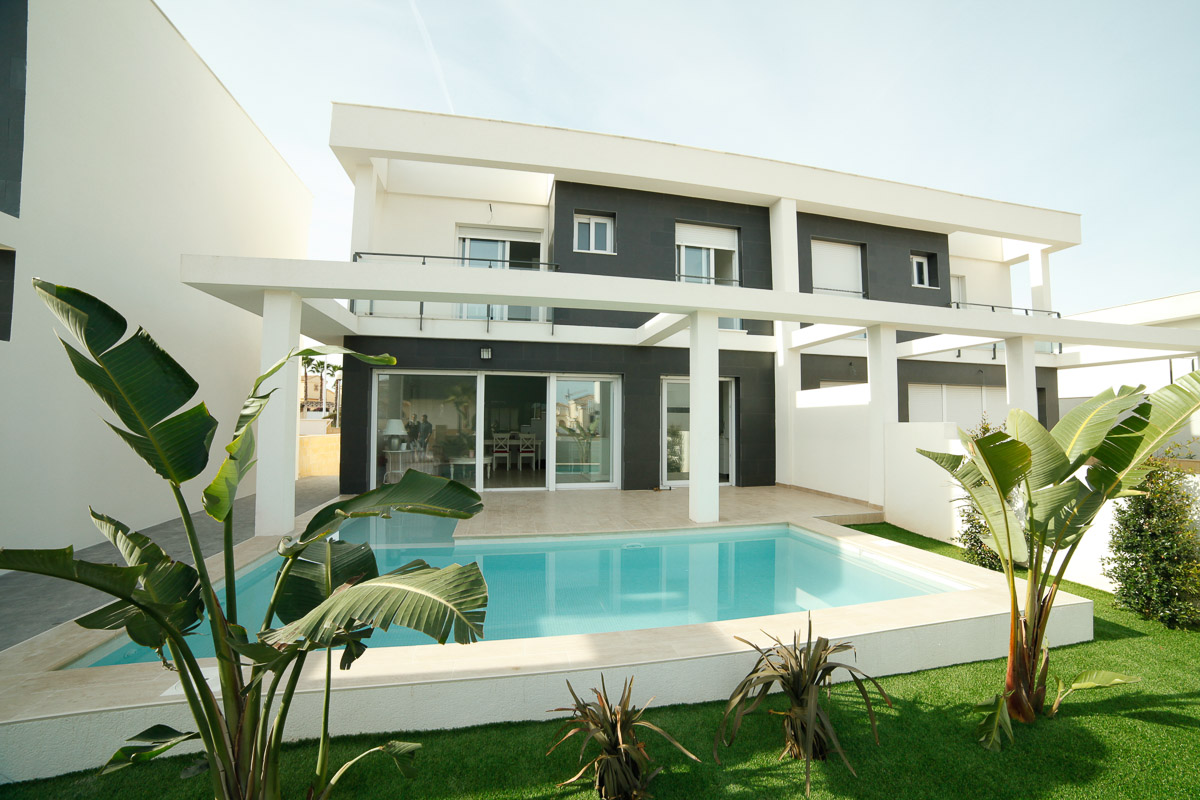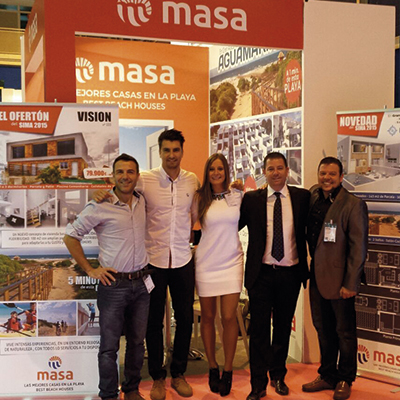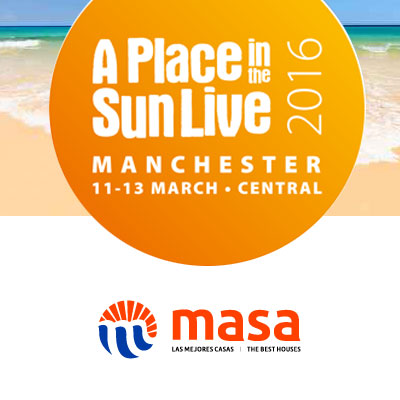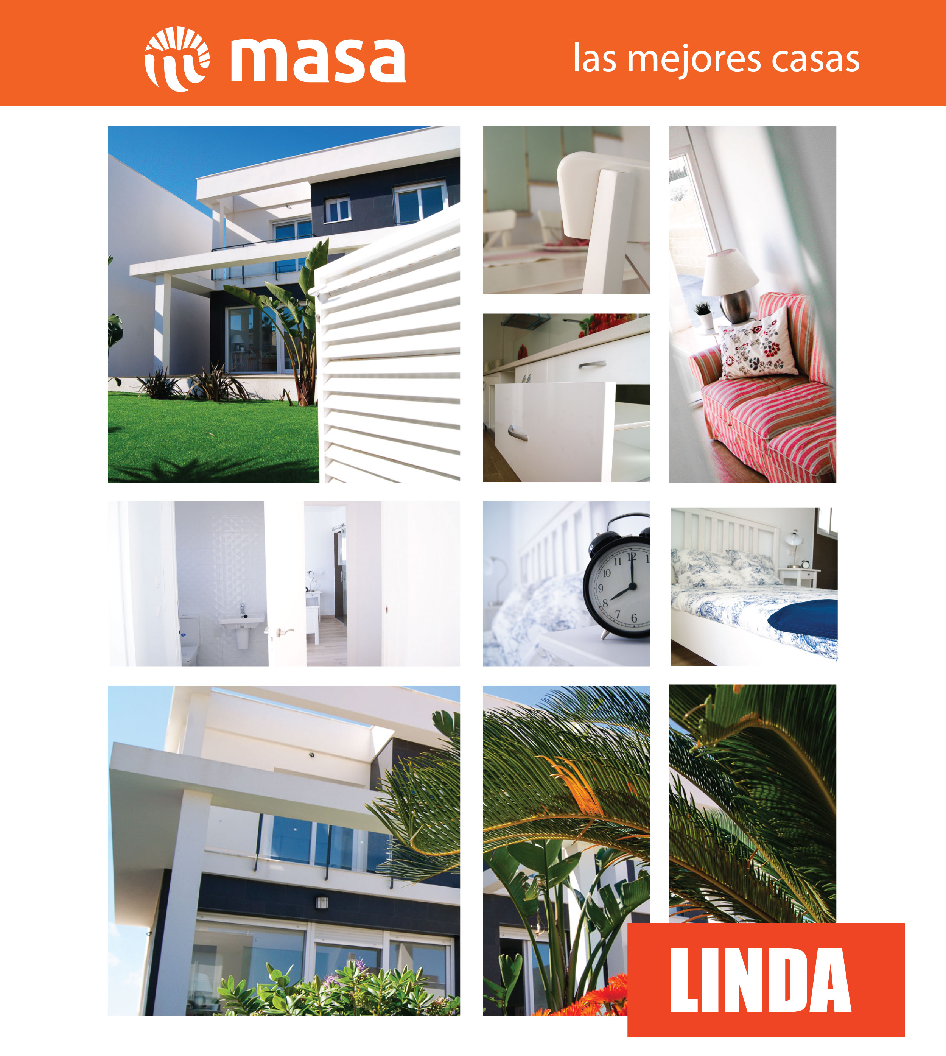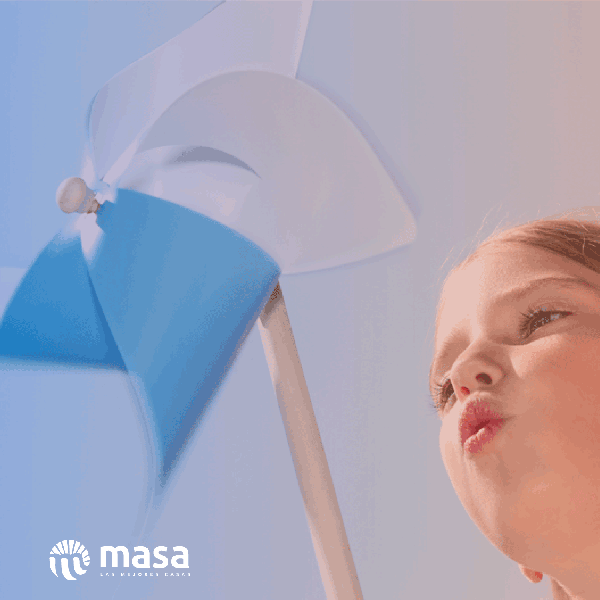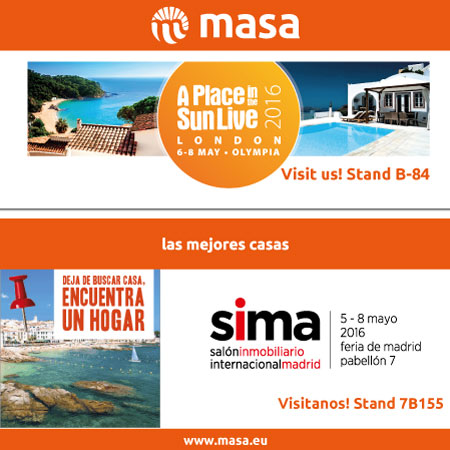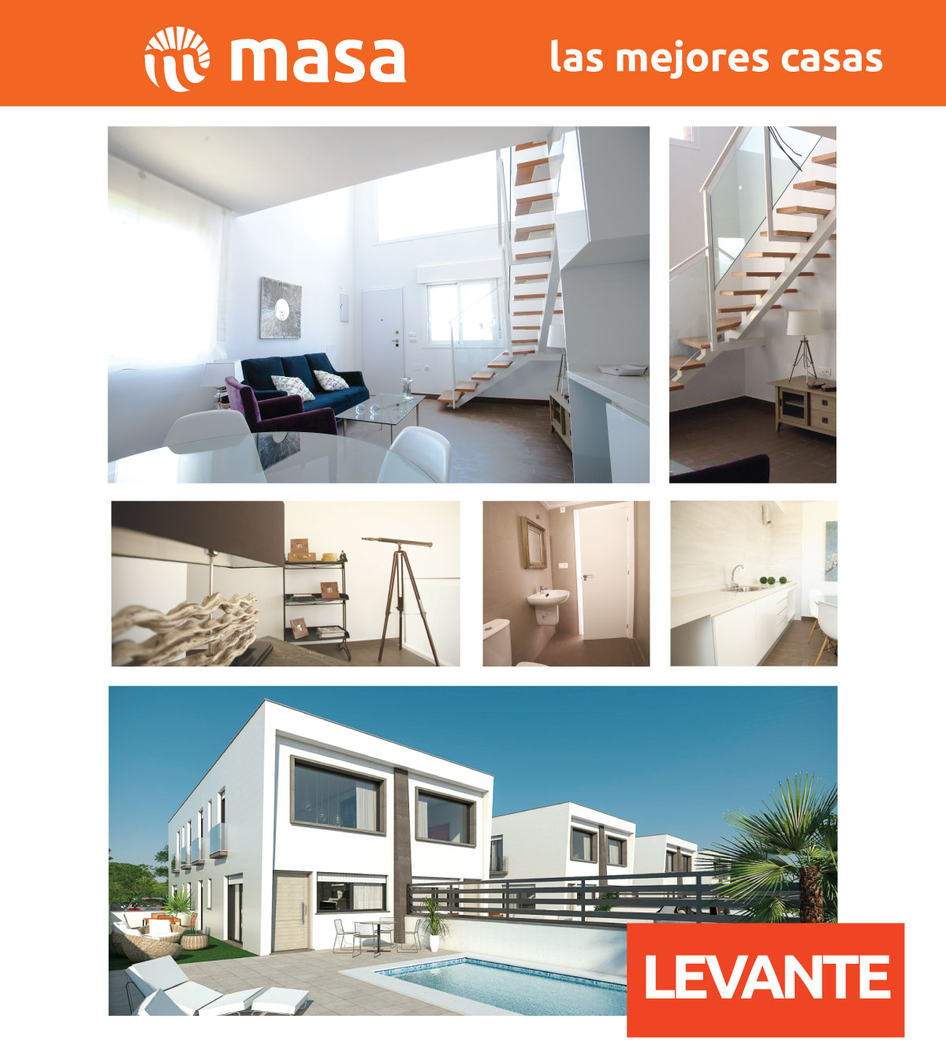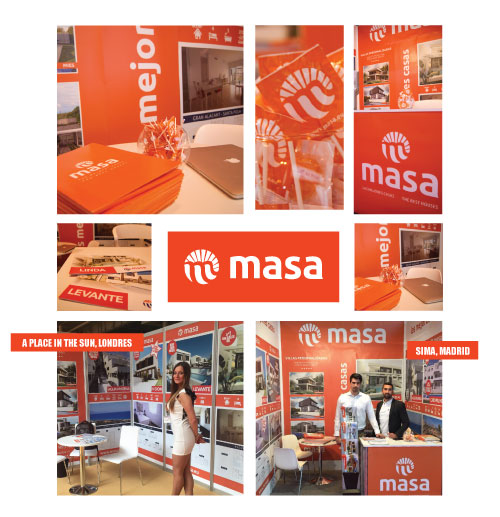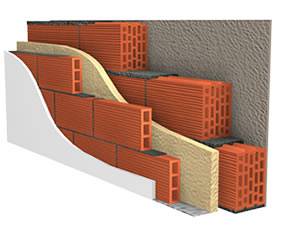We are currently immersed in the design of the new residential complex that will begin to be built in 2019, completing the urbanization Monte y Mar, where we bet on a new design based on straight lines to make the most of the space for funtionality and comfort at home.
The GALA housing model is an example of flexible and practical housing. It is built in blocks of houses, formed by properties on the ground floor and on the top floor with a solarium. It is a house style designed for comfort in one floor. They are customizable, offering the possibility to choose between 2 or 3 bedrooms with 2 bathrooms with independent kitchen or integrated in the living room.
To carefully visualize the interior and exterior of the houses, we present new videos where you can see what the future residential will look like.
The houses with option of ground floor are available from 125,000 € with outdoor patio and plot of 29 m2 with parking space on the surface and garden.
Secondly, the option of housing on the upper floor with solarium of 70m2, available from 135,000 €. A house characterized by its open diaphanous area in the solarium, where you can enjoy the sun for more than 300 days a year that offers us the characteristic climate of Gran Alacant.
The Residential will have common areas and communal pool. All this encompassed by the services that surround the area, being an accessible place to reside all the year around.
From MASA, we convey the ideas that our former clients transfer us towards the design of new Residential. We capture the Mediterranean essence to achieve full satisfaction in the purchase of a new home. We give the option of personalization of the house, choose the orientation, as well as the possibility to know the state of the construction and deal directly with the commercial team.

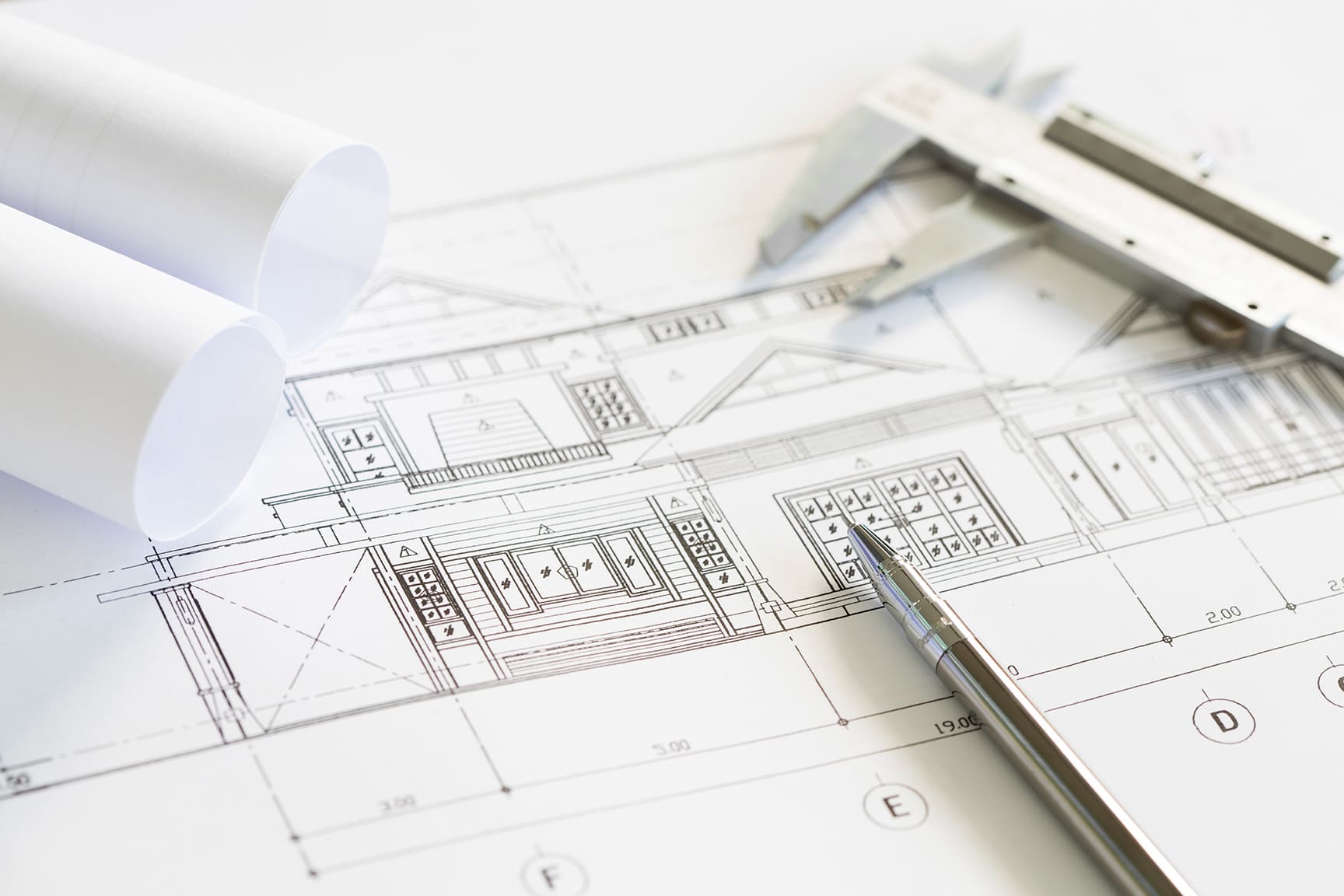

.jpg)


