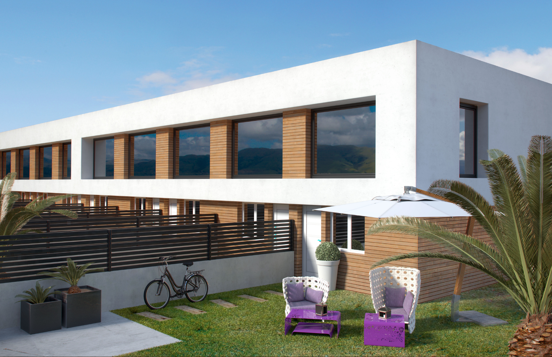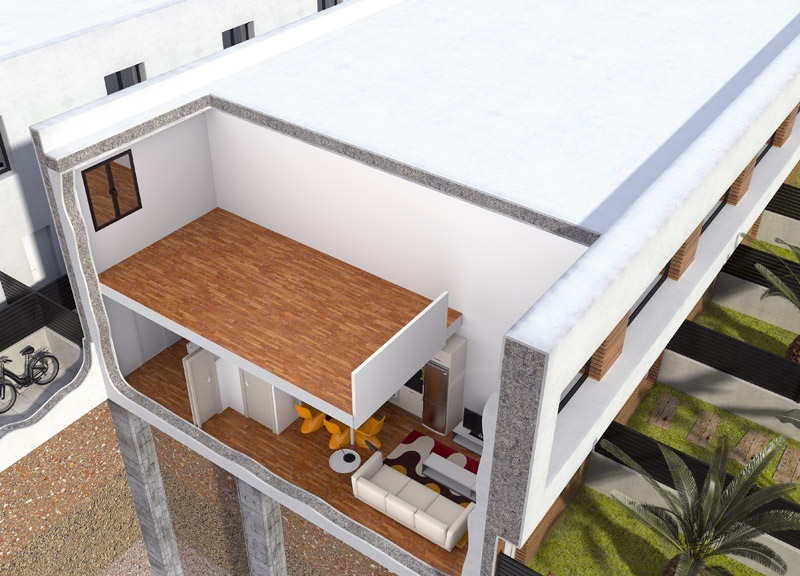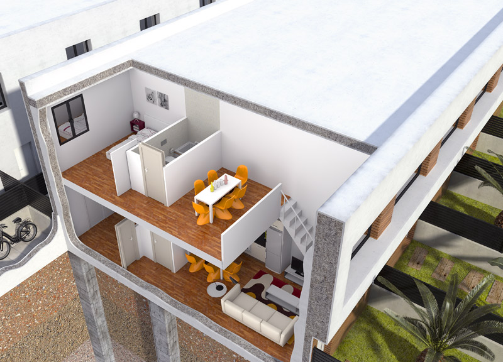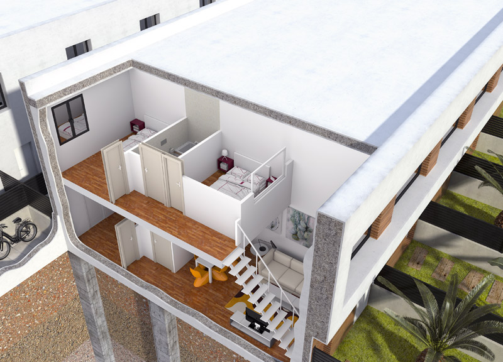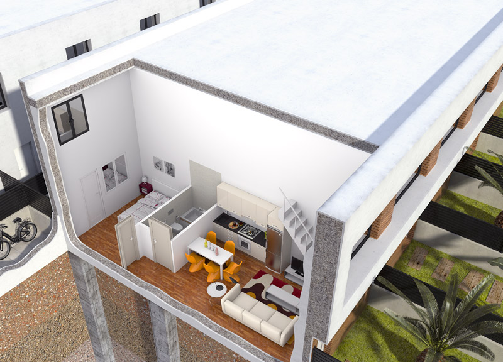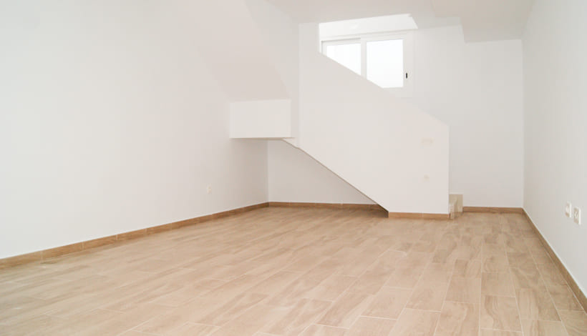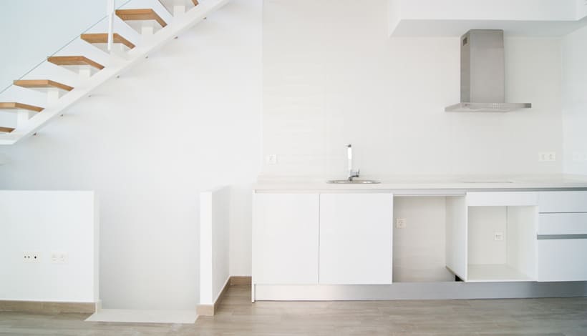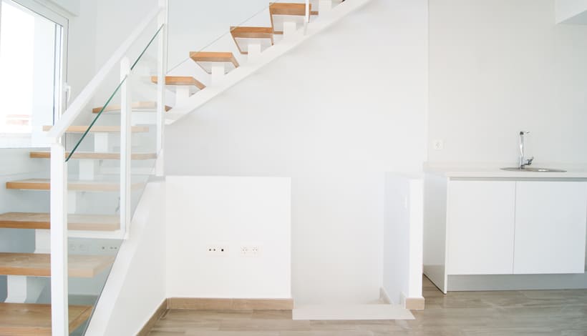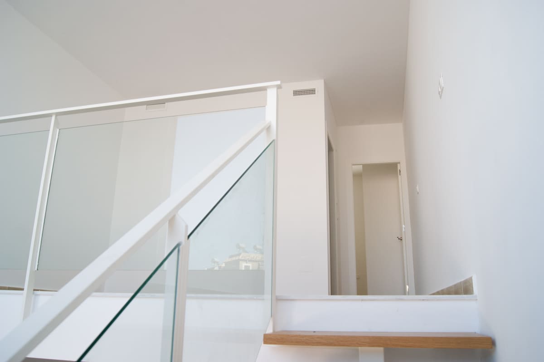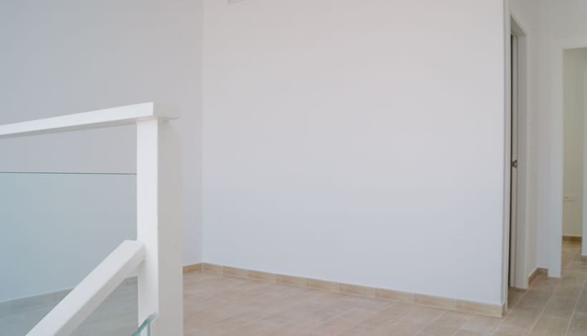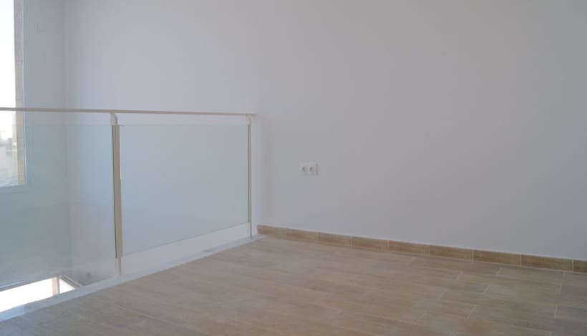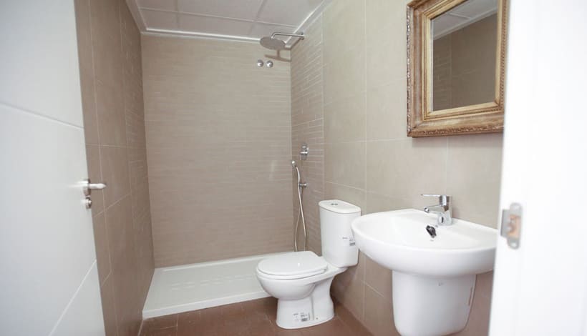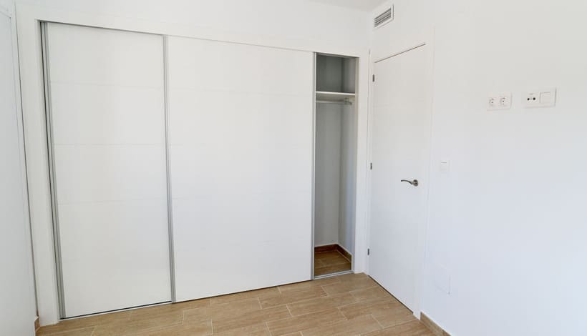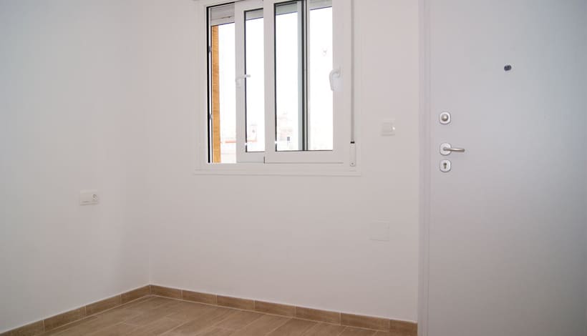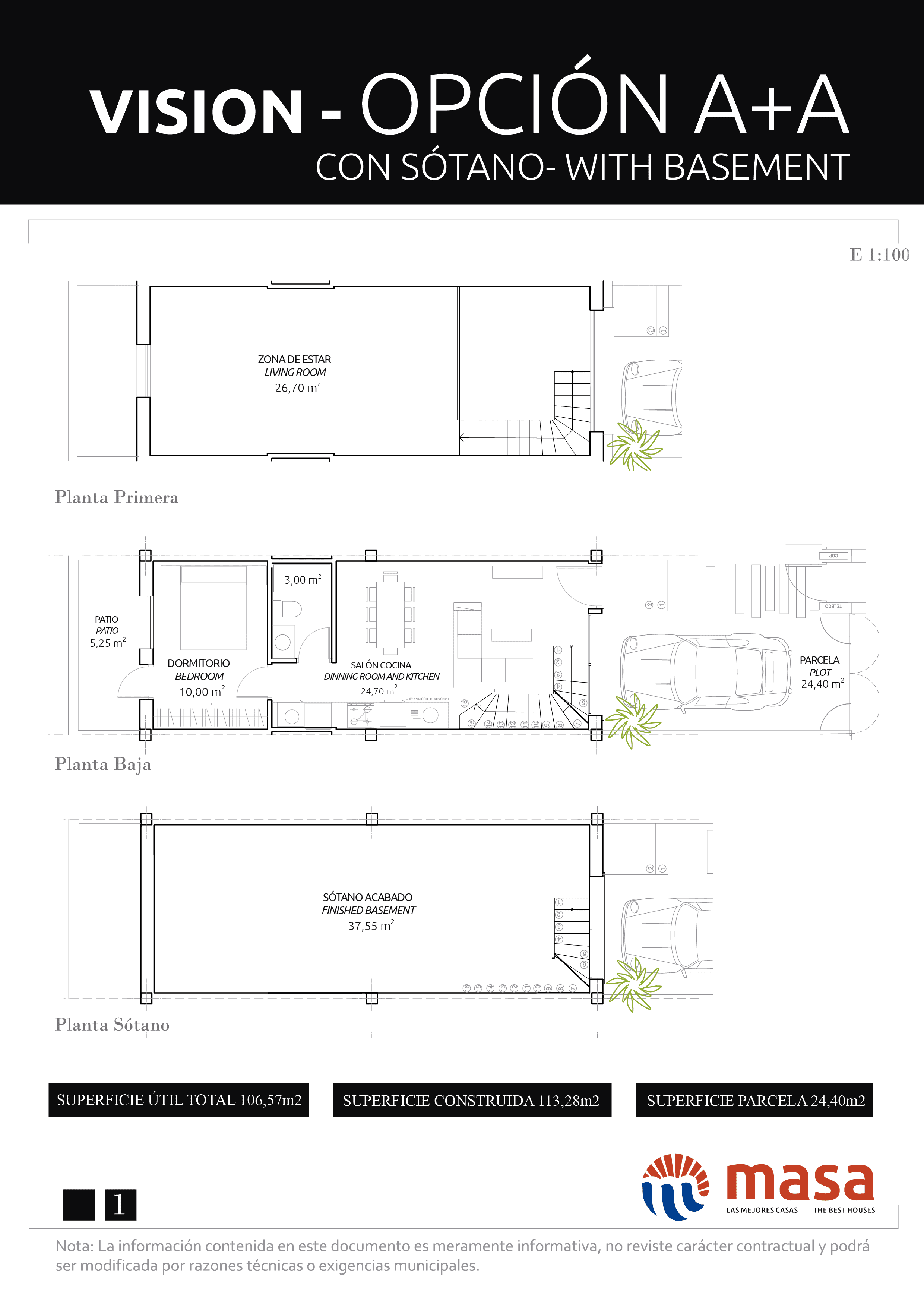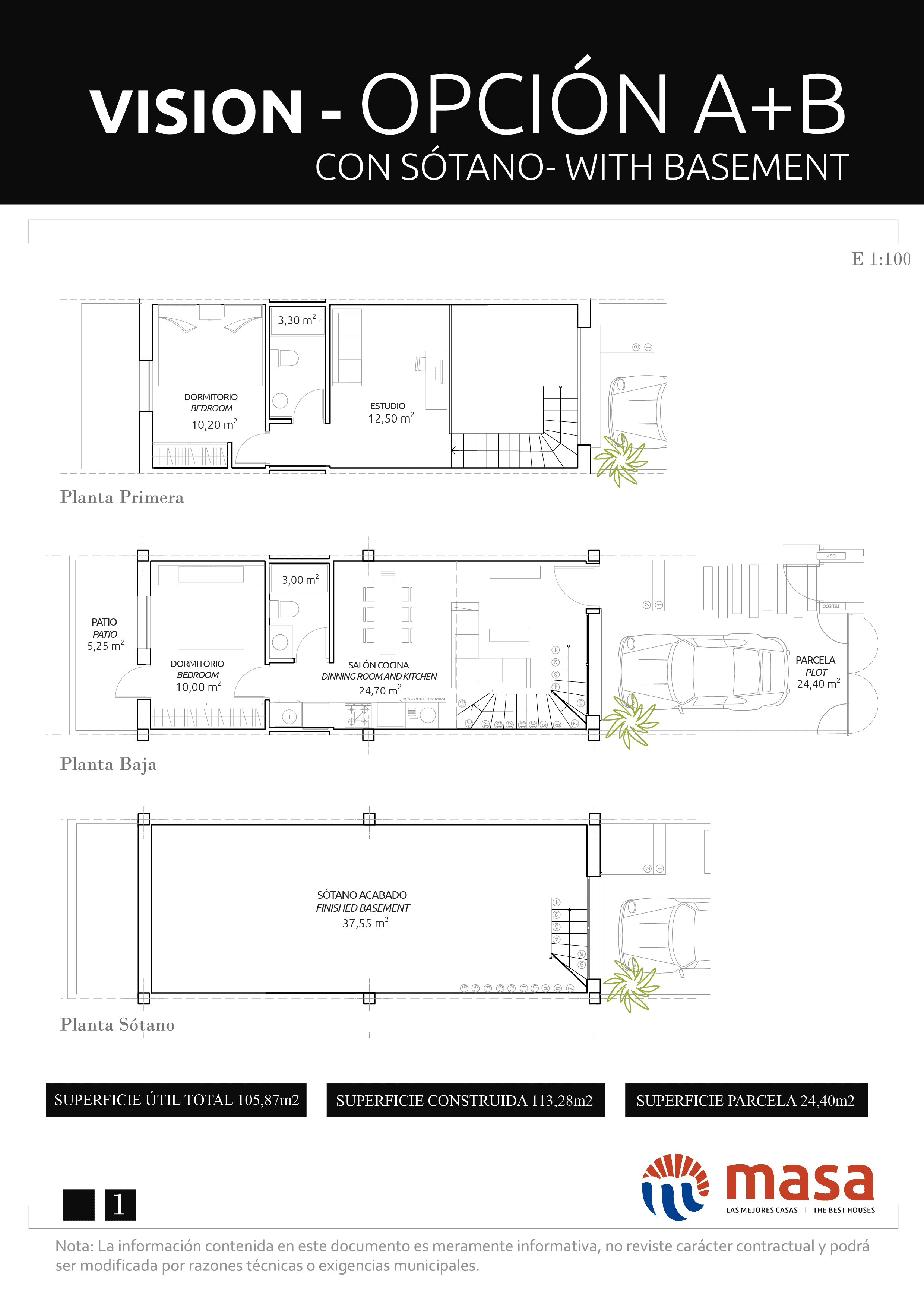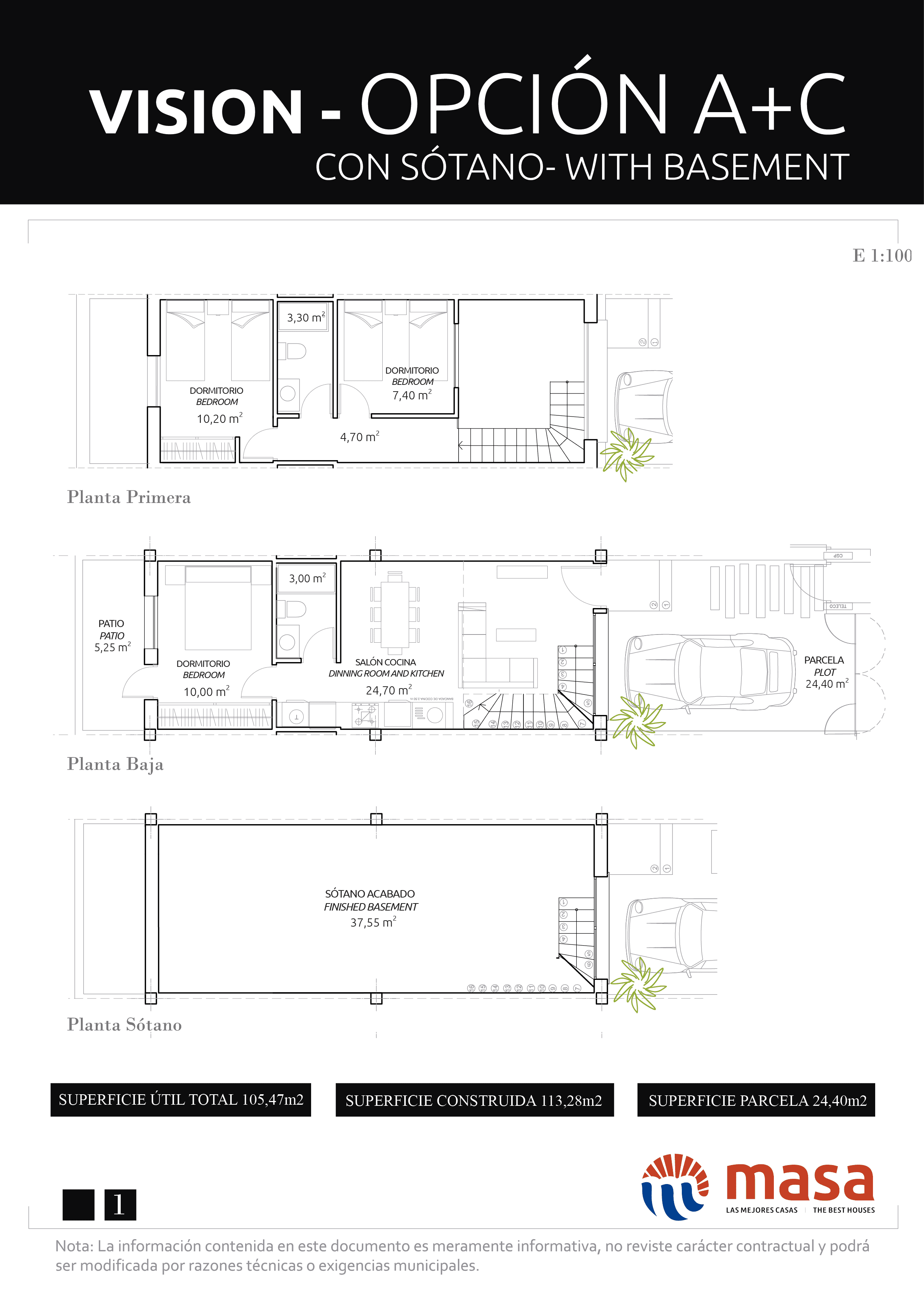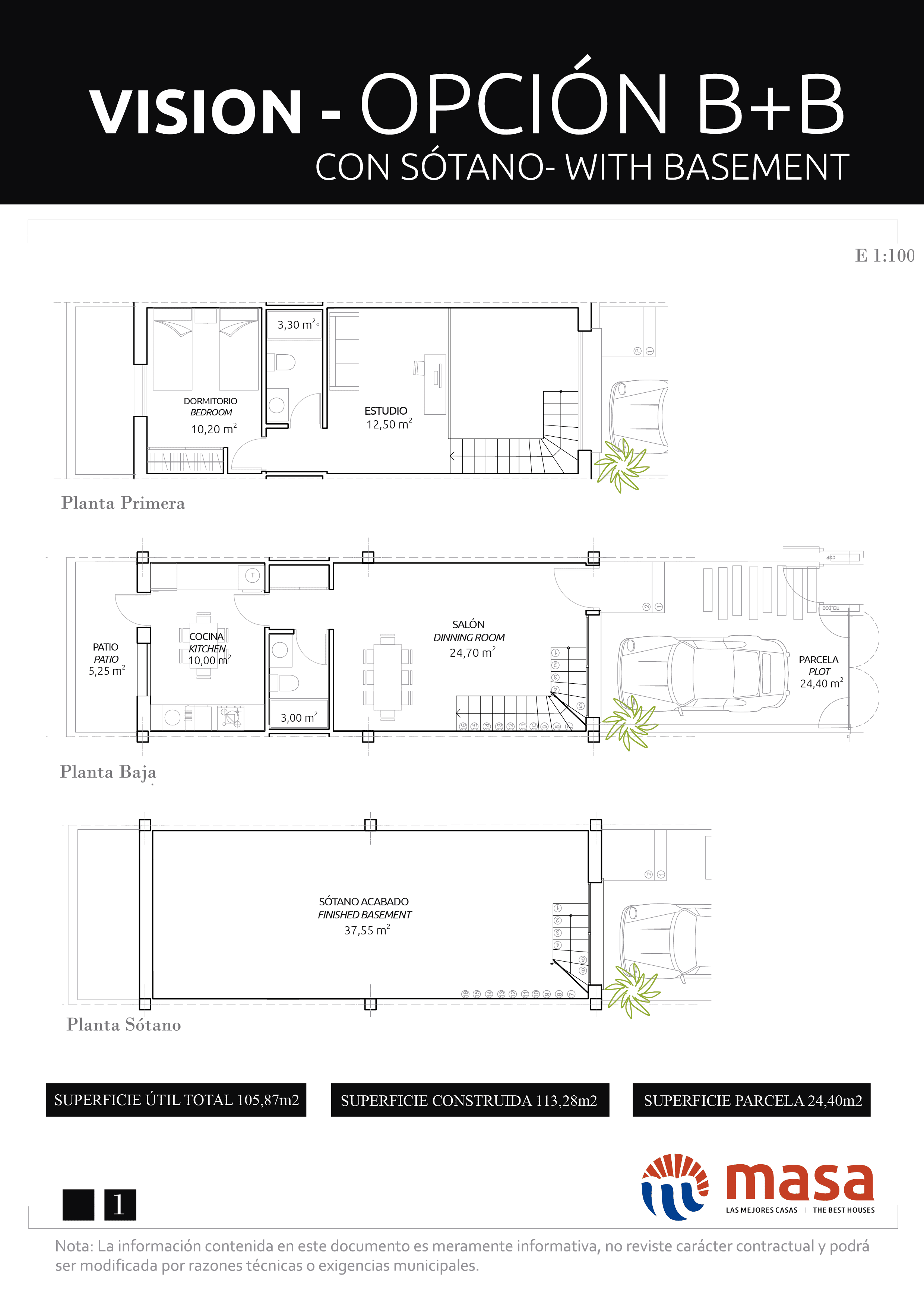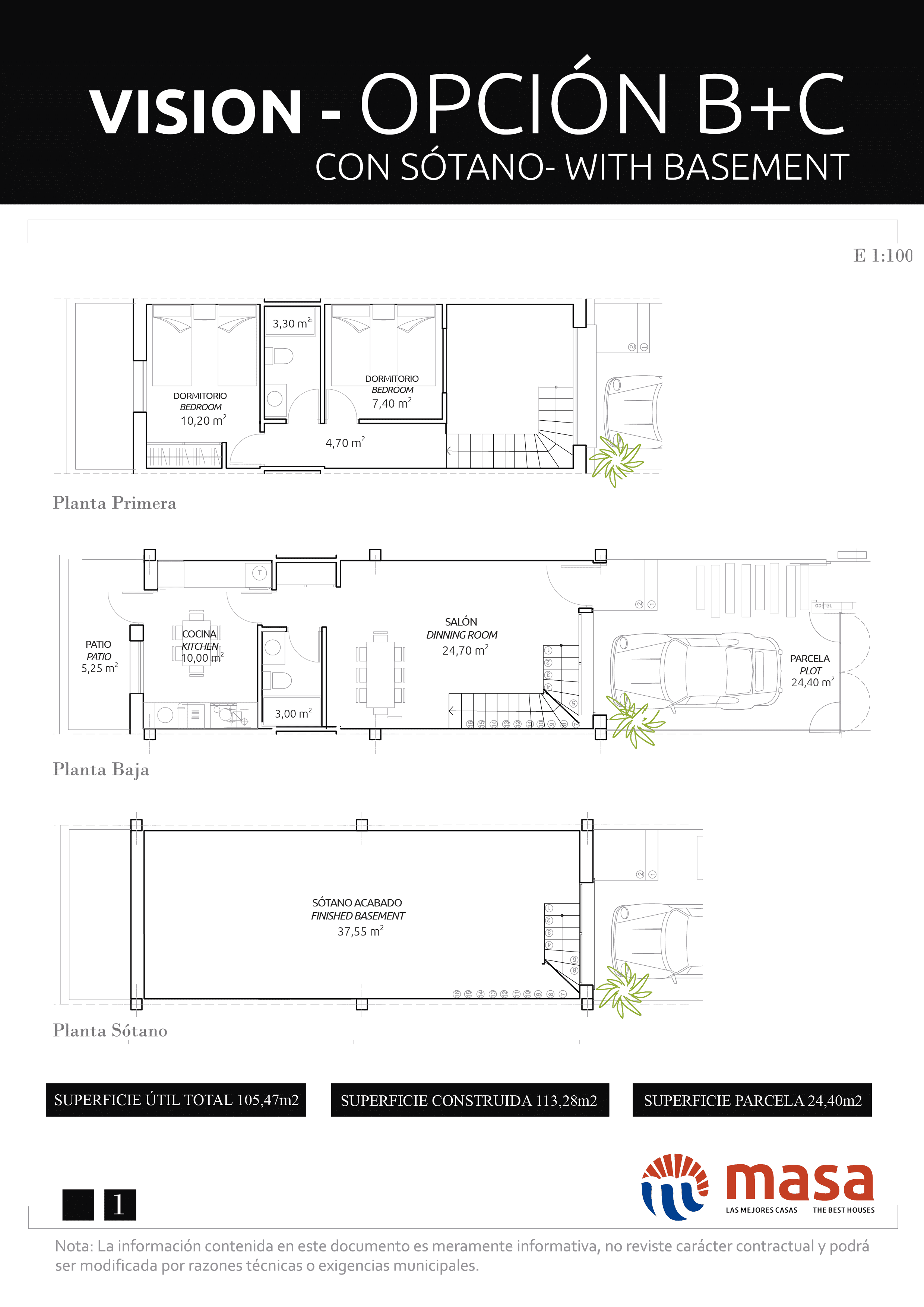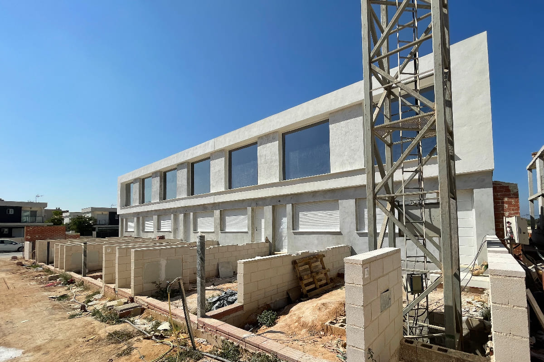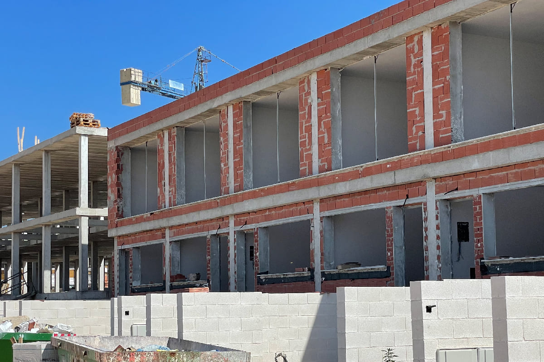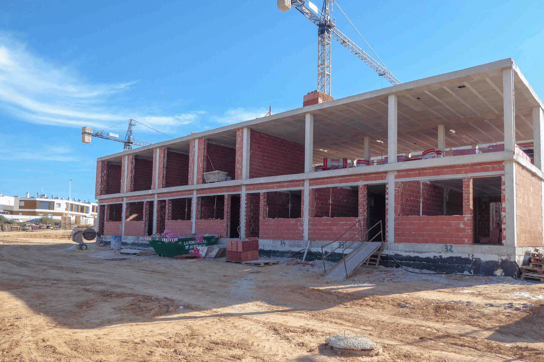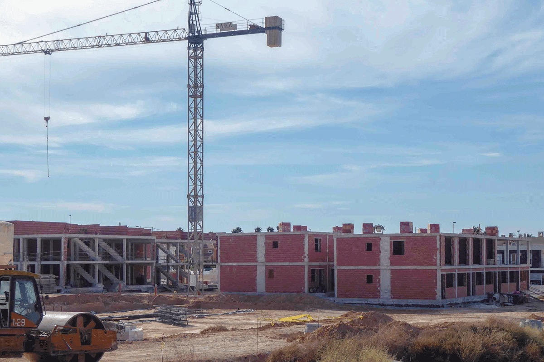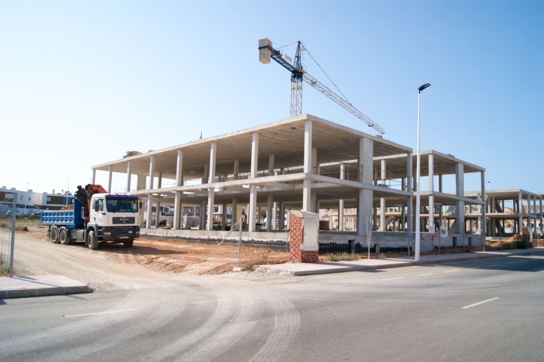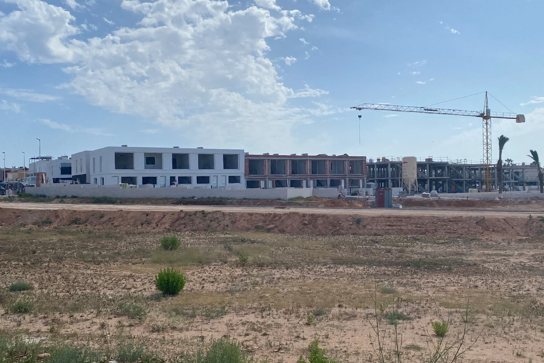Promotion
What is Visión?
It is a house of linear and modern design both inside and outside. It is characterized by its large front glass that provides natural light to the house practically all day.
The houses are distributed in two heights duplex, with a staircase of wooden steps in linear and simple finishes. Outside, it has a 25 m2 garden parking and a backyard.
House
Vision is a double higher house, flexible and modern. 1, 2 or 3 bedrooms or open spaces.
Location
Direct connection to principal cities via the N-332 highway, A-7 motorway and the airport to 5 minutes.
Foreign
Vision includes a private plot with 25m2. The house has an option to parking and interior terrace. There is a communitary pool.
Natural light
With an enormous frontal glass that brings light during the day.
Environment
Located in Monte y Mar, a privileged environment, just 5 minutes from the most characteristic beaches in the area.
Materials
Top quality materials, including renewable energy system such as aerothermal heater.
House
How are the materials and vision finishes?
– Ceramic floor of first quality.
– High security main door with 5 anchor points.
– White sliding windows with thermal bridge break and shutters Climalit throughout the house except bathrooms.
– Plastic plastic smooth walls and ceilings in white.
– Post-formed DM kitchen furniture and compact quartz countertop included.
– Pre-installation of air conditioning through ducts throughout the house.
– Included water heater Aerotermo (renewable energy system).
– Parking space on the surface.
Blueprints
How is the interior of the house?
Vision has a space of 68 m2 useful, which can be configured in different distributions.
1, 2 or up to 3 bedrooms, separate kitchen or American, 1 or 2 bathrooms or the option to choose large open and open areas instead of bedrooms.
COMBINATIONS OF THE HOUSE
Vision offers the possibility of distributing the rooms of the house according to the preferences of each client, there are several design possibilities.
– Option Ground floor A + Upper floor A with 2 bedrooms and 1 bathroom
– Option Ground floor A + Ground floor B with 2 bedrooms and 2 bathrooms
– Option Ground floor A + Ground floor C with 3 bedrooms and 2 bathrooms
– Option Ground floor B + Ground floor B with 1 bedroom and 2 bathrooms
– Option Ground floor B + Upper floor C with 2 bedrooms and 2 bathrooms
Construction
Evolution of the building site
Contact
Contact request
We will be happy to answer any questions.
To receive more information about new construction homes, contact us at visitas@masa.eu or call us without obligation at 966697878.

