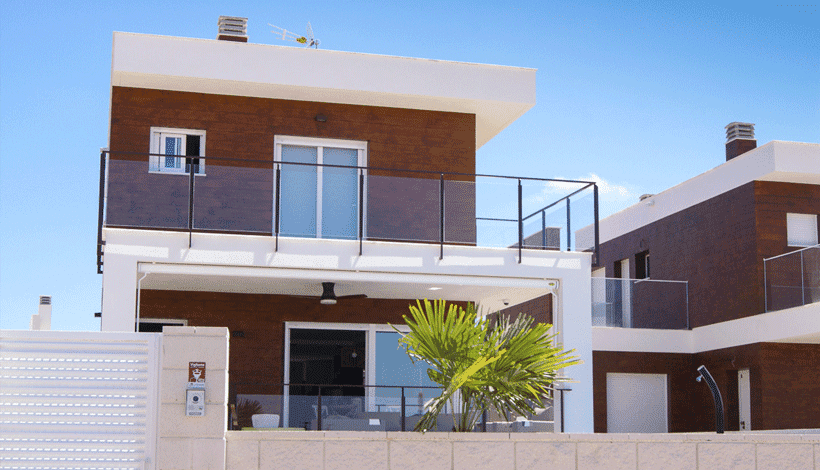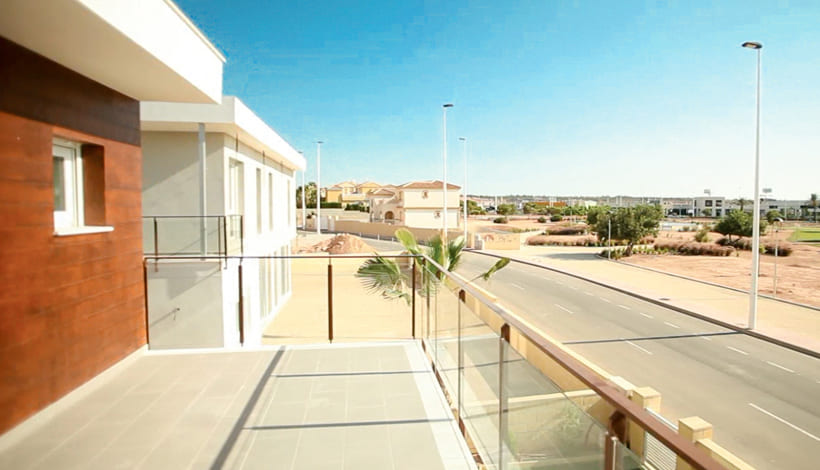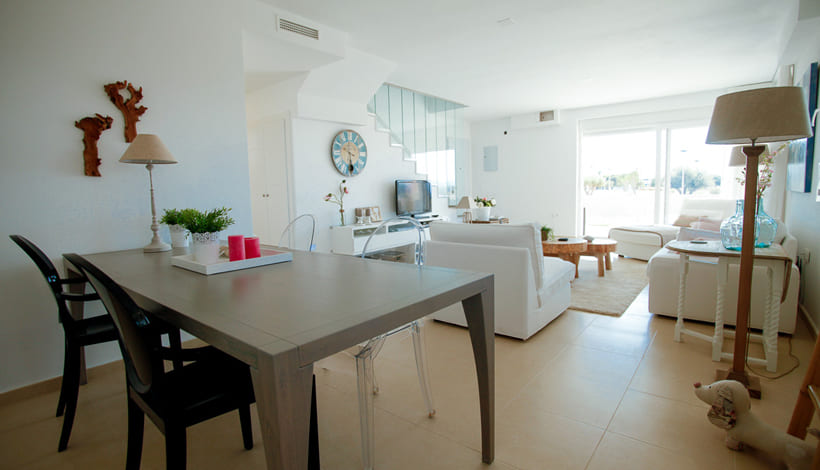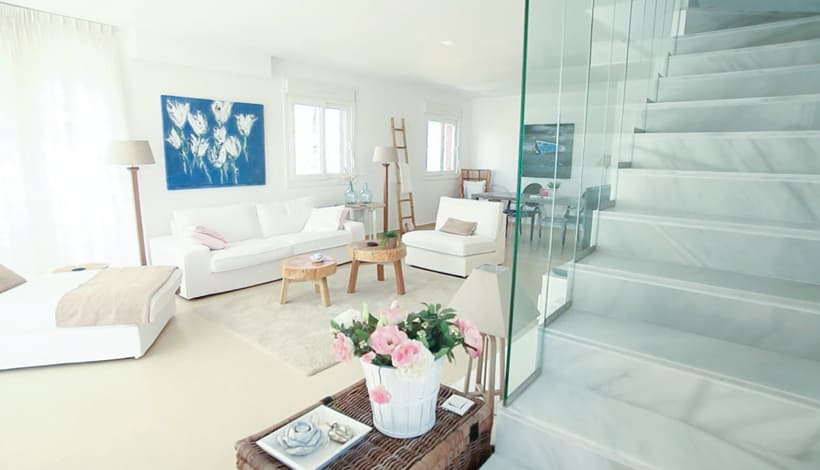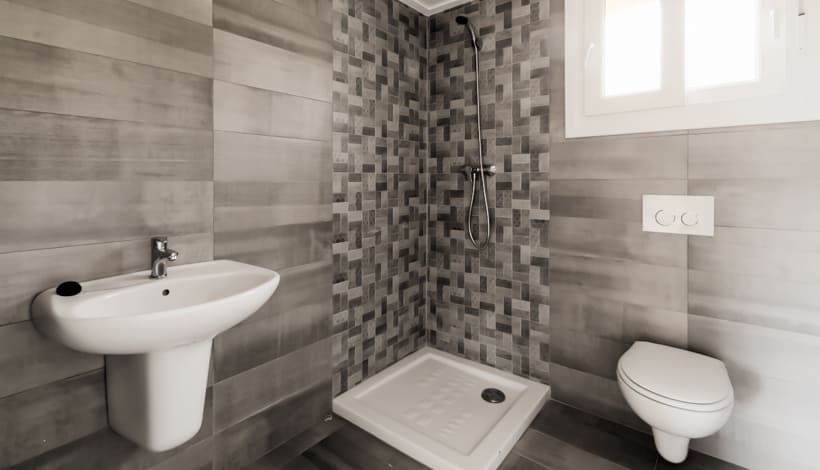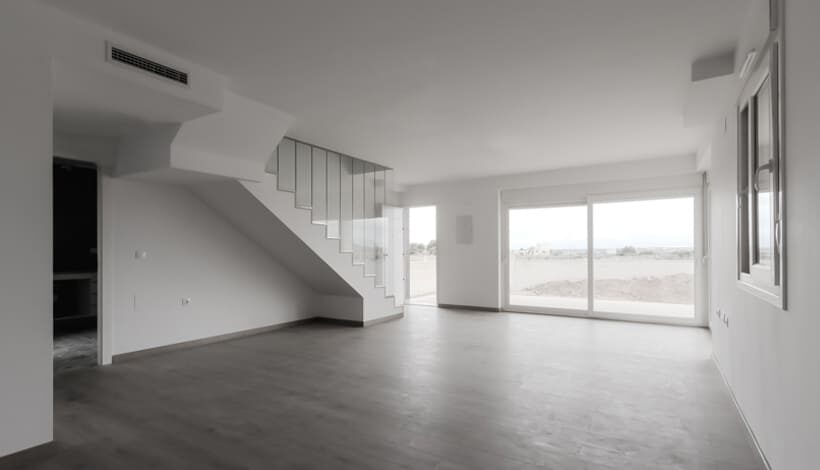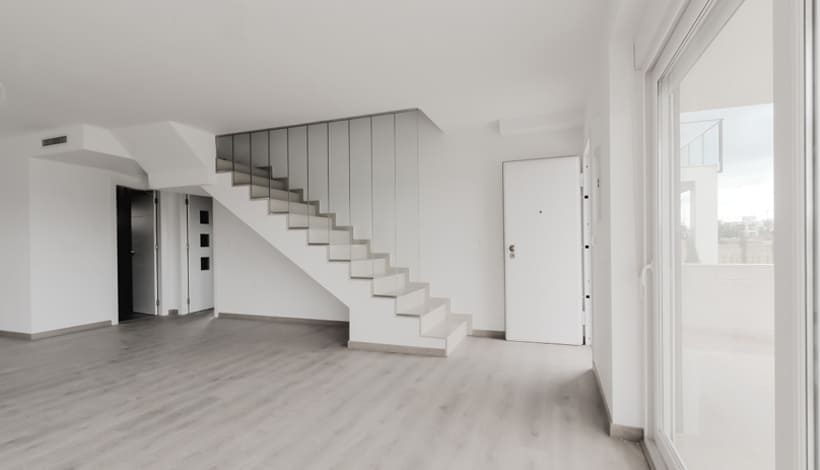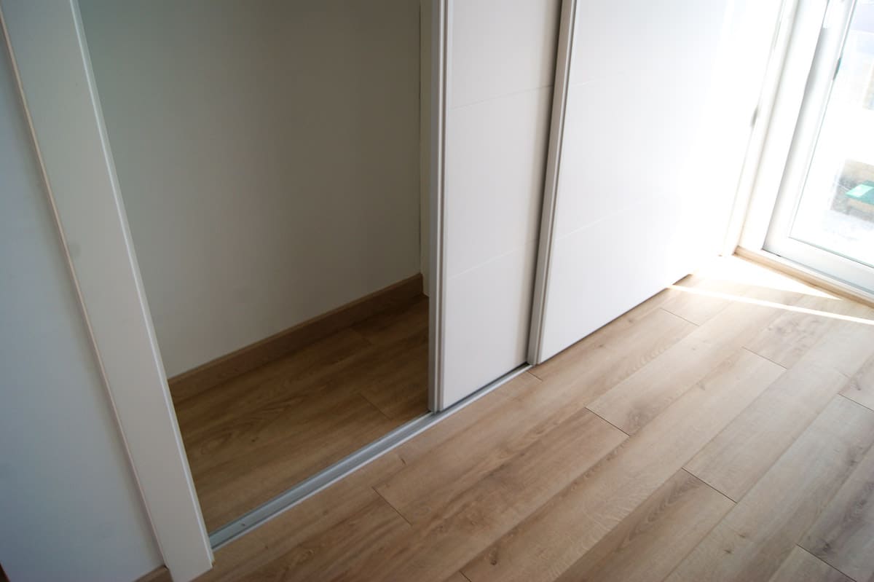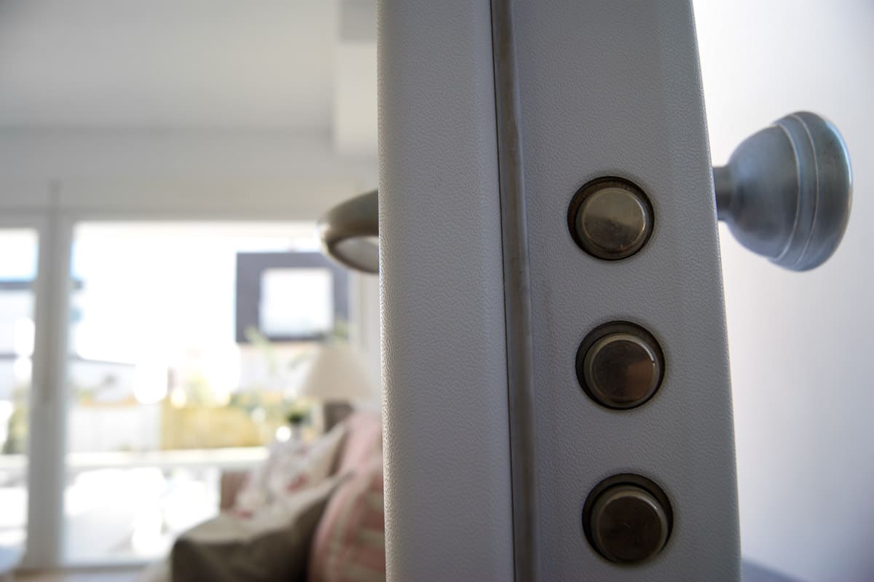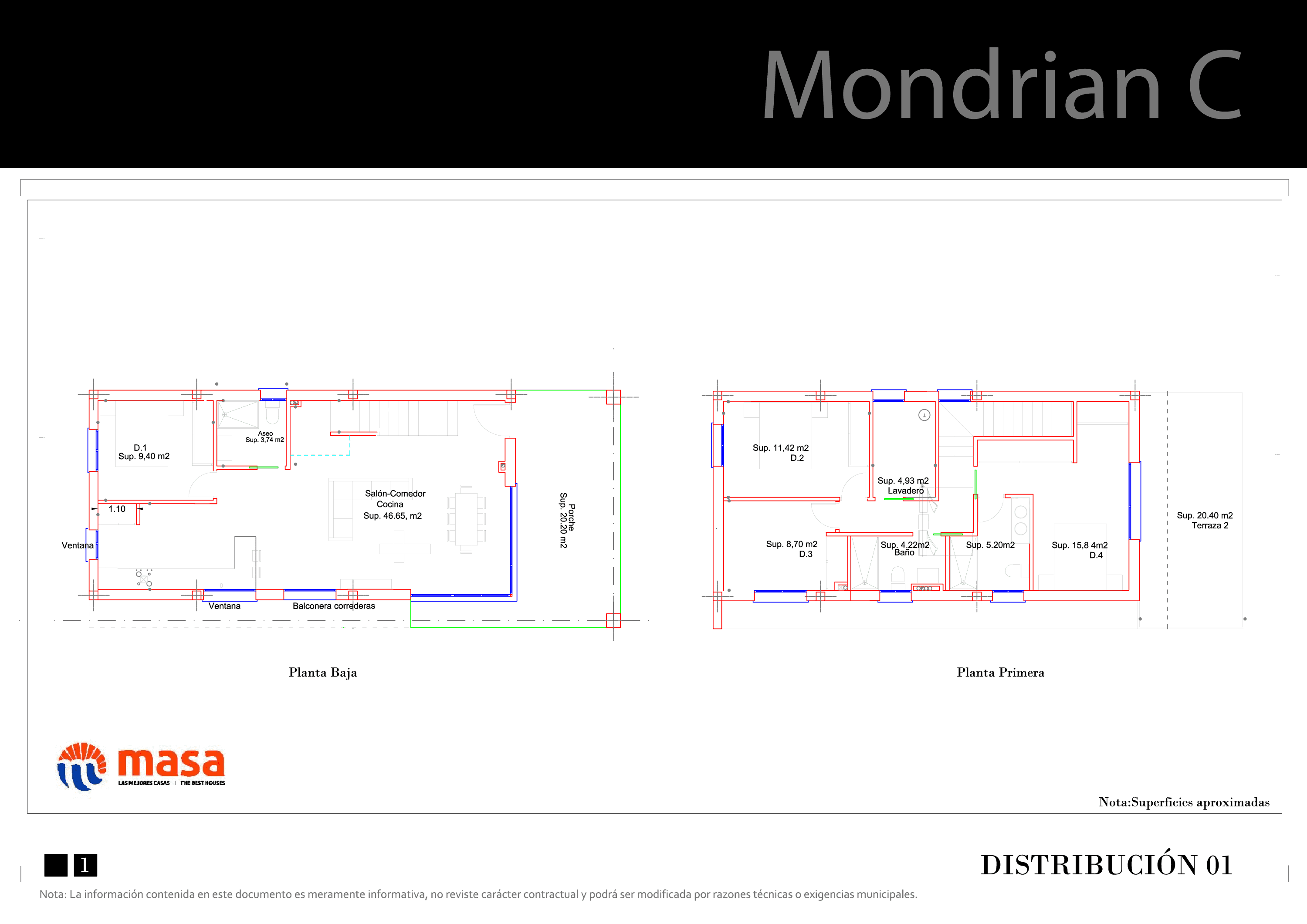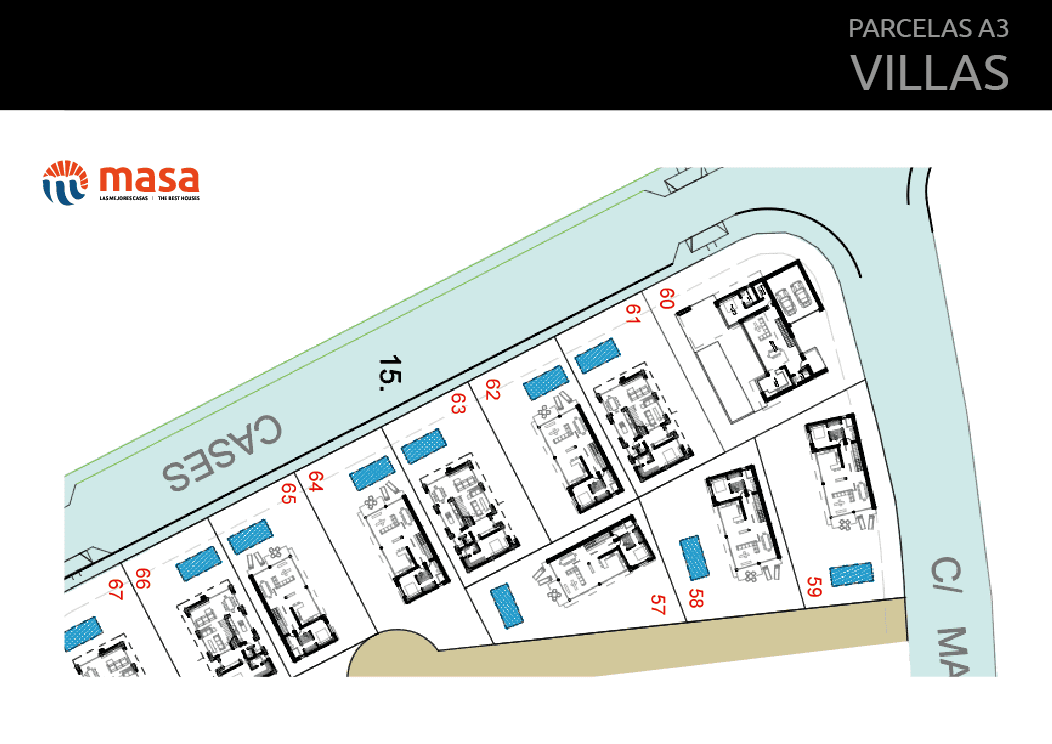Promotion
What is Mondrian C?
Mondrian C is an independent two-storey villa, built with the highest quality materials. There is the possibility of customizing the finishes of the house and it has a large terrace on the first floor of 20m2 and a 20m2 porch.
The Mondrian C model is built independently, thus obtaining a high level of privacy in the home. It is designed in a sustainable way with the latest technologies, security measures and habitability in addition to all the tools to reduce the environmental impact. In this way, it provides a high degree of energy savings.
The villa is characterized by being functional and having a careful design around the 151m2 built. The lighting that inhabits Mondrian C is due to the large windows on the main facades, designed so that there is a perfect integration between the interior and exterior spaces of the house, achieving great luminosity throughout the day.
The construction is carried out on a 370 m2 plot, it has a large American kitchen integrated into a 46m2 living room, 1 bedroom on the ground floor and 3 on the first floor, 3 bathrooms and a walkable basement with access from inside the rough house, with finishing option. There is the additional possibility of building a private pool on the plot.
House
Carefully designed 4-bedroom house with a kitchen incorporated into the living room and a 375 m2 plot.
Location
Direct connection with the main highways; N-332 and the A-7, just 5 minutes from the Altet Airport.
Exteriores
With a large 20m2 terrace and 20m2 porch to enjoy the Gran Alacant climate outdoors.
Ahorro energético
Housing designed in a sustainable way to provide a high degree of energy savings and daily maintenance.
Entorno
The area’s beaches are less than 5 minutes’ drive from Monte y Mar.
Cercanía
Just 10 minutes from the main urban centers of the province; Elche, Alicante and Santa Pola.
House
How are the materials and Mondrian´s finishes?
– Floor: option to top quality ceramic stoneware or floating flooring.
– High security armored main door with 5 anchorage points.
– White windows with broken thermal bridge and Climalit shutters throughout the house, except bathrooms.
– Smooth plastic paint on walls and ceilings in white.
– Toilets with double discharge device and walk-in shower model.
– DM post-formed kitchen furniture, color to choose, and compact quartz worktop included.
– Pre-installation of ducted air conditioning throughout the house.
– Atherothermal heater included (renewable energy system).
– Defined plot with exposed block enclosure.
– Pedestrian and vehicle door.
– Surface parking space.
– Optional additional pool
Blueprints
How is the interior of the house?
The house is distributed on two floors and a basement of 80m2, 4 bedrooms, 3 bathrooms and an American kitchen incorporated in the living room.
It also has a large terrace on the first floor. The ground floor has a porch that allows you to enjoy the great weather that characterizes the Gran Alacant area outdoors.
Contact
Contact request
We will be happy to answer any questions.
To receive more information about new construction homes, contact us at visitas@masa.eu or call us without obligation at 966697878.

