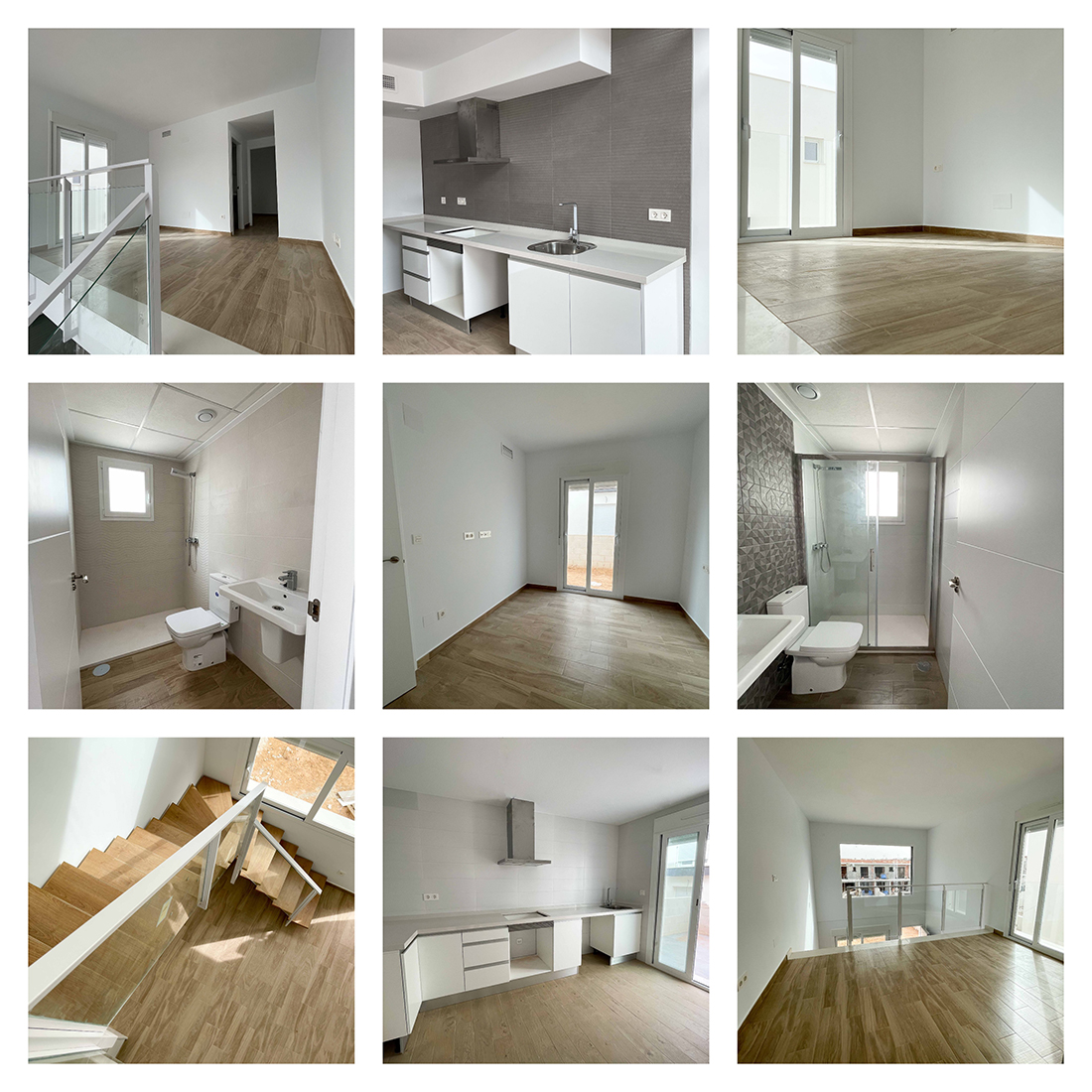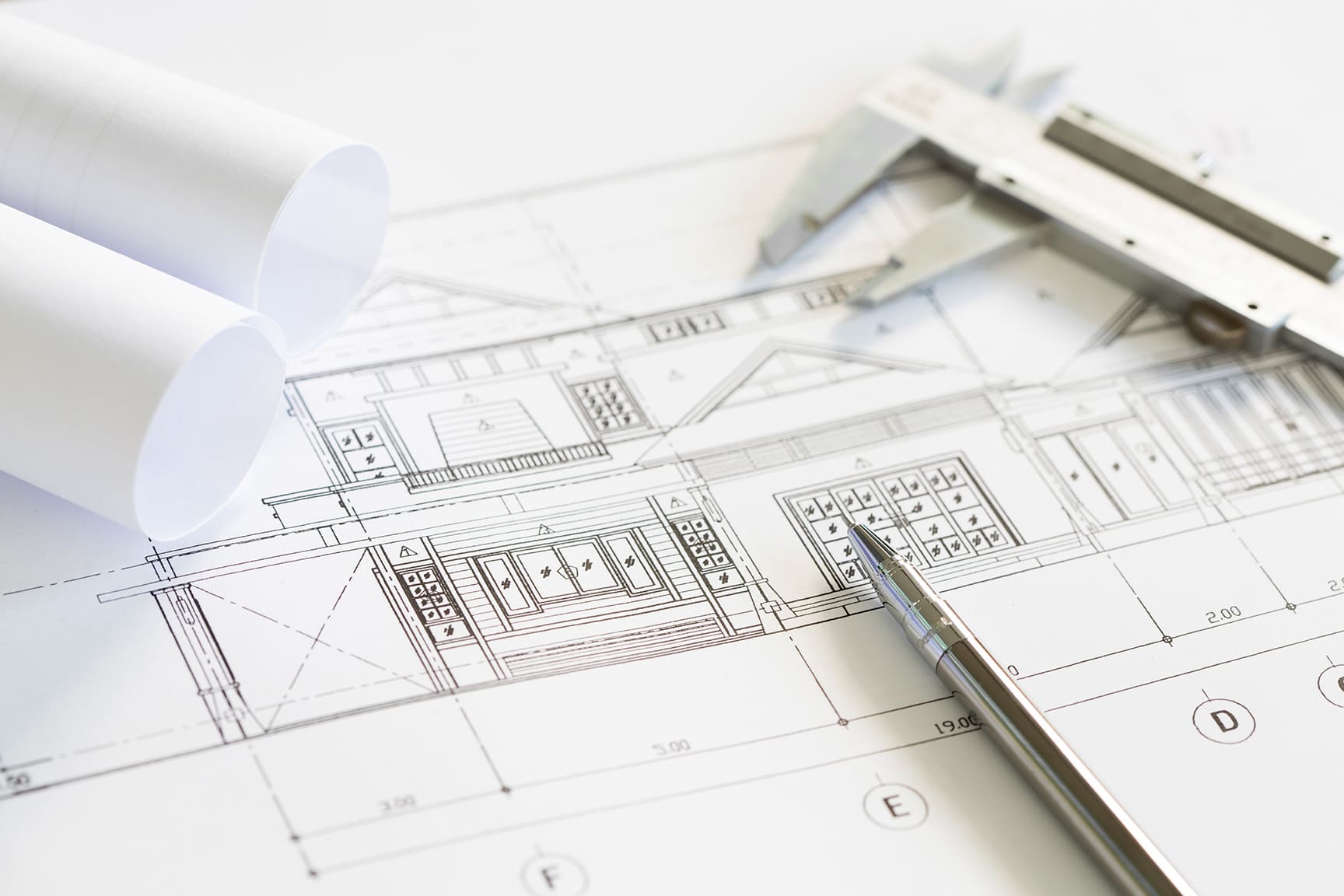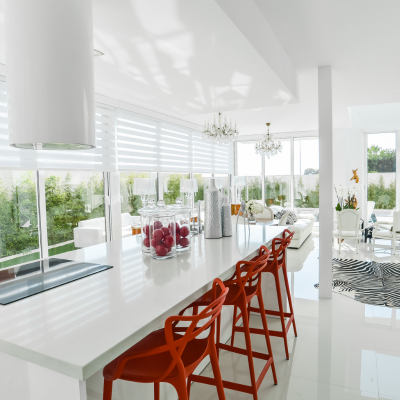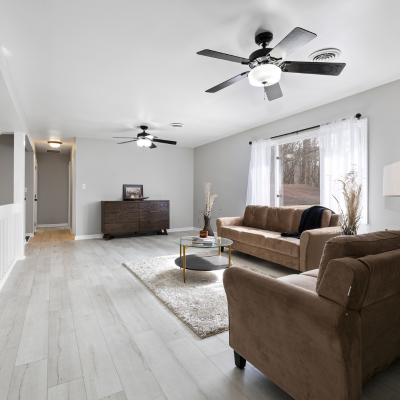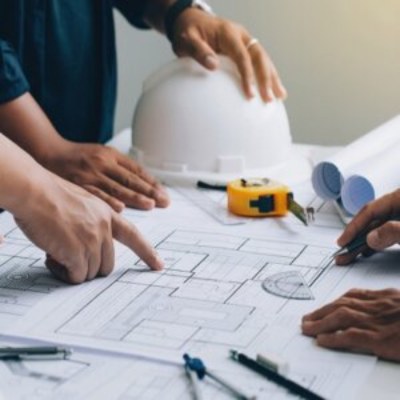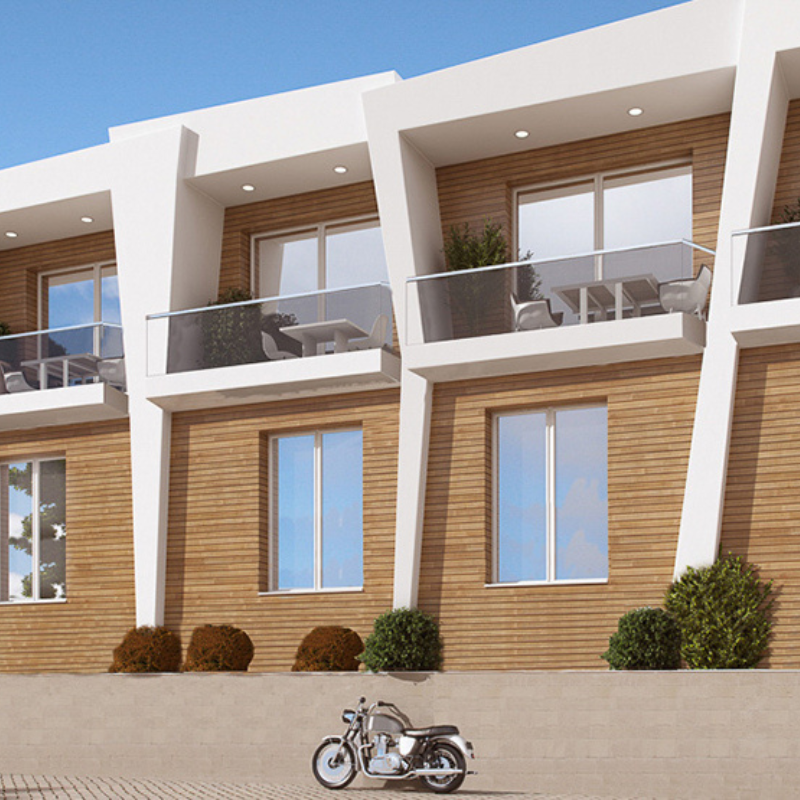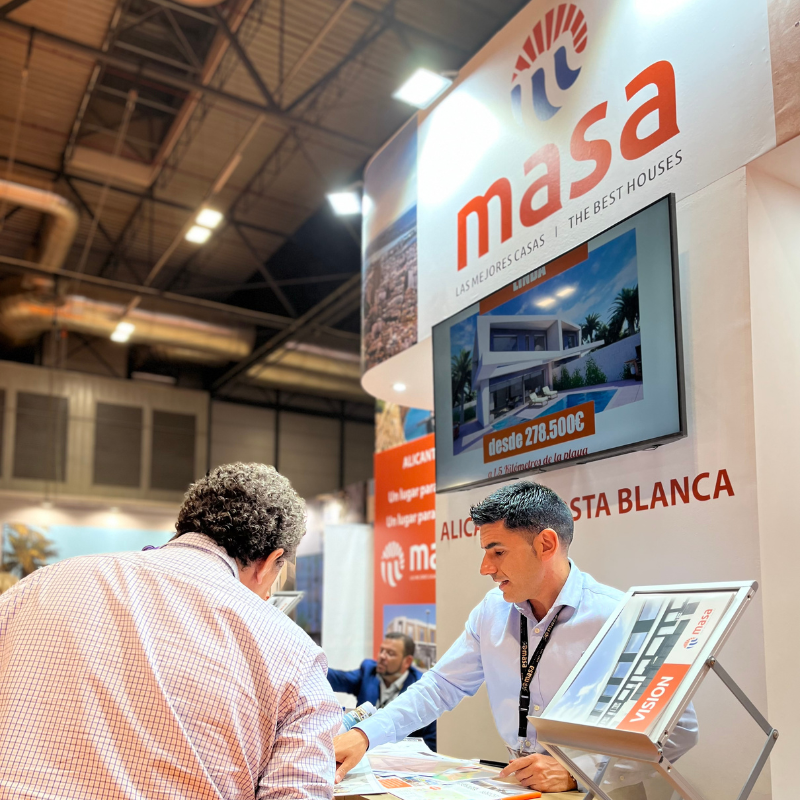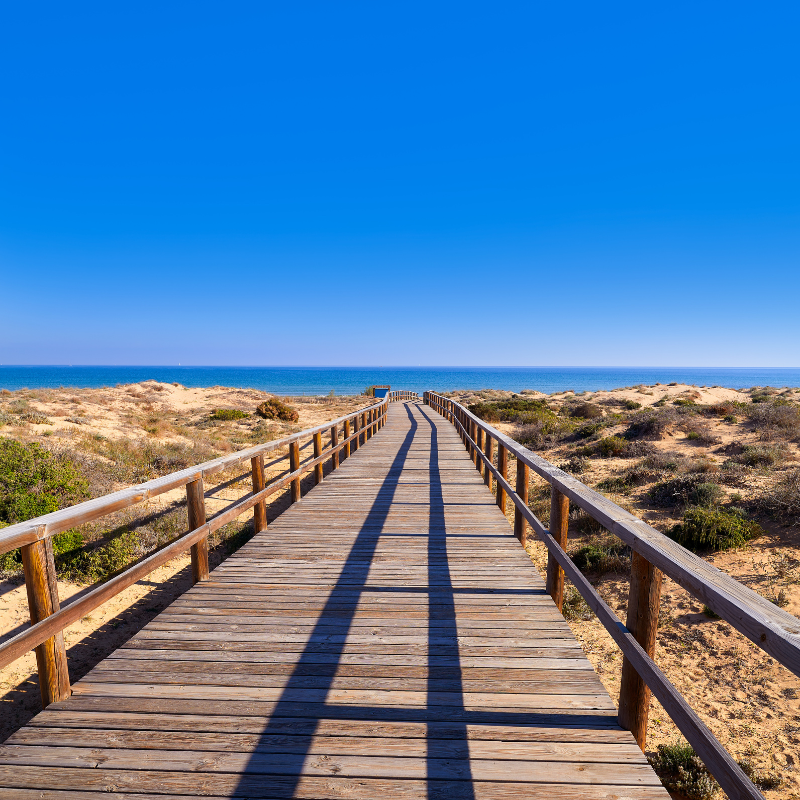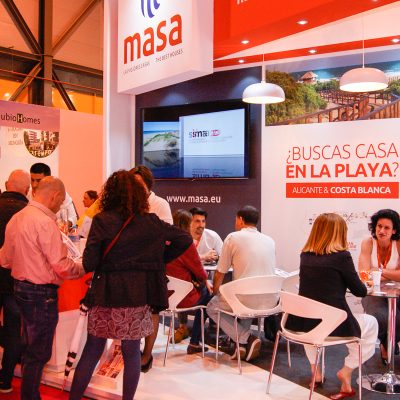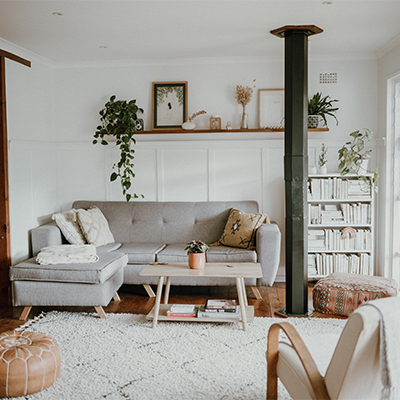Since last April, the LEVANTE model is back to stay, a mixture of styles combining modern architecture with an industrial style. The house has different configuration options, with up to 3 bedrooms. It is built on plots of 150m2, with windows on the sides of the house, obtaining more natural light.
The default options of LEVANTE are as follows:
Ground floor option A
It has a bedroom with a backyard, a bathroom and a living room with integrated kitchen.
Ground floor option B
This model separates the kitchen from the living room, giving a larger living room and no bedroom on the ground floor. It also has an independent bathroom.
Top floor option A
In this case, there is no distribution. The entire floor is open-plan.
Top floor option B
It has an independent bedroom, a bathroom and a diaphanous area considered as a study.
Top floor option C
When looking for more than two bedrooms, this is the option to consider. It has two independent bedrooms and a bathroom.
Among all these options, they can be configured in the following way, resulting in the following:
– Option Ground Floor A + Top Floor A with 2 bedrooms and 1 bathroom.
– Option Ground floor A + Upper floor B with 2 bedrooms and 2 bathrooms
– Option Ground Floor A + Upper Floor C with 3 bedrooms and 2 bathrooms
– Option Ground floor B + Upper floor B with 1 bedroom and 2 bathrooms
– Option Ground Floor B + Upper Floor C with 2 bedrooms and 2 bathrooms
